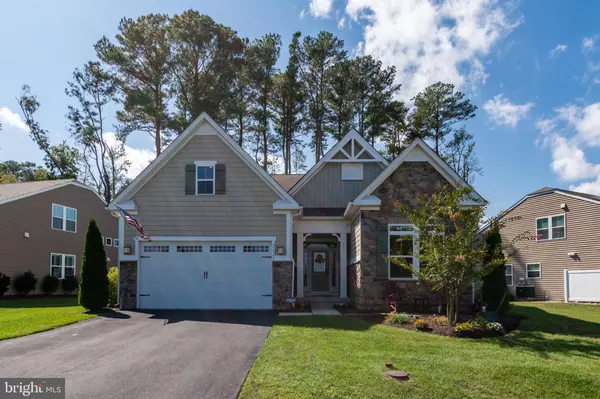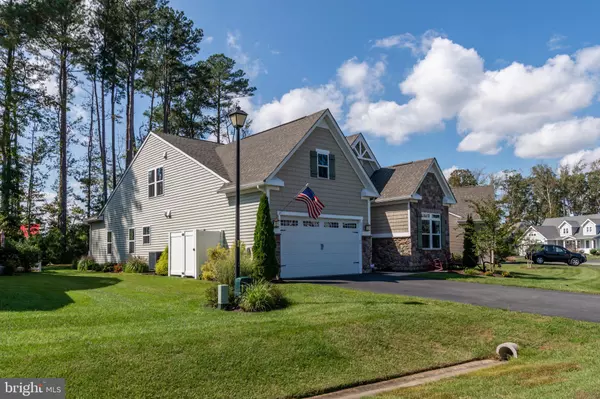For more information regarding the value of a property, please contact us for a free consultation.
37349 WOODS RUN CIR Selbyville, DE 19975
Want to know what your home might be worth? Contact us for a FREE valuation!

Our team is ready to help you sell your home for the highest possible price ASAP
Key Details
Sold Price $490,000
Property Type Single Family Home
Sub Type Detached
Listing Status Sold
Purchase Type For Sale
Square Footage 2,300 sqft
Price per Sqft $213
Subdivision Waters Run
MLS Listing ID DESU170656
Sold Date 01/04/21
Style Coastal
Bedrooms 3
Full Baths 3
HOA Fees $238/mo
HOA Y/N Y
Abv Grd Liv Area 2,300
Originating Board BRIGHT
Year Built 2014
Annual Tax Amount $1,230
Tax Year 2020
Lot Size 8,276 Sqft
Acres 0.19
Lot Dimensions 95.00 x 116.00
Property Description
Move-in-Ready almost new home located in an amenity rich community with water access. This spacious and airy 3 bed, 3 bath with additional bonus room that could be a 4th bedroom has it all: an open concept floor plan with first floor living and many upgrades: Gourmet kitchen with granite countertops, hardwood floors throughout, gas fireplace, luxury master spa bath, central vac, 3 season room, beautiful landscaping, private back yard, encapsulated crawl space, lots of storage and so much more! This home has been lovingly cared for and is just steps to the community clubhouse, pool, fitness center, tennis court and playground. Waters Run community offers its residents private water access, a waterfront gazebo, a pier/dock and waterfront kayak storage. This lovely home is just minutes to the Beach!
Location
State DE
County Sussex
Area Baltimore Hundred (31001)
Zoning AR-1
Rooms
Other Rooms Hobby Room
Main Level Bedrooms 2
Interior
Interior Features Carpet, Ceiling Fan(s), Combination Dining/Living, Entry Level Bedroom, Floor Plan - Open, Kitchen - Gourmet, Recessed Lighting, Upgraded Countertops, Walk-in Closet(s), WhirlPool/HotTub, Wood Floors, Window Treatments
Hot Water Electric
Heating Heat Pump(s)
Cooling Central A/C
Flooring Hardwood, Carpet
Fireplaces Number 1
Fireplaces Type Gas/Propane
Equipment Built-In Microwave, Central Vacuum, Dishwasher, Disposal, Dryer, Exhaust Fan, Oven - Double, Oven/Range - Electric, Refrigerator, Stainless Steel Appliances, Washer, Water Heater
Furnishings No
Fireplace Y
Appliance Built-In Microwave, Central Vacuum, Dishwasher, Disposal, Dryer, Exhaust Fan, Oven - Double, Oven/Range - Electric, Refrigerator, Stainless Steel Appliances, Washer, Water Heater
Heat Source Electric
Laundry Main Floor
Exterior
Exterior Feature Patio(s), Porch(es), Screened, Roof
Parking Features Garage - Front Entry
Garage Spaces 2.0
Amenities Available Common Grounds, Pier/Dock, Pool - Outdoor, Water/Lake Privileges, Boat Dock/Slip, Club House, Fitness Center
Water Access Y
Water Access Desc Canoe/Kayak,Fishing Allowed,Private Access
Roof Type Architectural Shingle
Accessibility None
Porch Patio(s), Porch(es), Screened, Roof
Attached Garage 2
Total Parking Spaces 2
Garage Y
Building
Lot Description Backs to Trees, Cleared
Story 2
Sewer Public Sewer
Water Public
Architectural Style Coastal
Level or Stories 2
Additional Building Above Grade, Below Grade
New Construction N
Schools
School District Indian River
Others
HOA Fee Include Common Area Maintenance,Lawn Maintenance,Trash,Management,Reserve Funds
Senior Community No
Tax ID 533-12.00-871.00
Ownership Fee Simple
SqFt Source Assessor
Security Features Carbon Monoxide Detector(s),Security System
Acceptable Financing Cash, Conventional
Listing Terms Cash, Conventional
Financing Cash,Conventional
Special Listing Condition Standard
Read Less

Bought with PAUL MALTAGHATI • Monument Sotheby's International Realty



