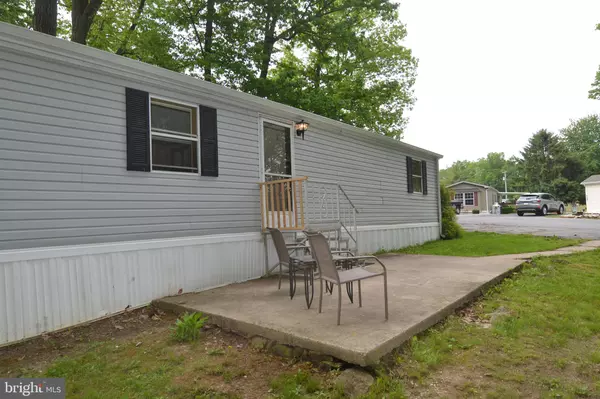For more information regarding the value of a property, please contact us for a free consultation.
746 STONEWOOD DR Gap, PA 17527
Want to know what your home might be worth? Contact us for a FREE valuation!

Our team is ready to help you sell your home for the highest possible price ASAP
Key Details
Sold Price $50,000
Property Type Manufactured Home
Sub Type Manufactured
Listing Status Sold
Purchase Type For Sale
Square Footage 1,120 sqft
Price per Sqft $44
Subdivision Stoney Hill Mhp
MLS Listing ID PALA2020958
Sold Date 08/15/22
Style Modular/Pre-Fabricated,Ranch/Rambler
Bedrooms 3
Full Baths 2
HOA Y/N N
Abv Grd Liv Area 1,120
Originating Board BRIGHT
Year Built 1992
Annual Tax Amount $220
Tax Year 2021
Lot Dimensions 0.00 x 0.00
Property Description
Great location in Gap Pa! Stoneyhill MHP is a clean well run park with no investors, only owner occupants! Back on the market and priced to sell with available home inspec report. This spacious home has 3 full bedroom and 2 full baths! All ready with new flooring through living room, kitchen and hallway. Whole house is freshly painted. The eat in kitchen has a built in dishwasher, stainless double bowl sink & gas cooking. Main bedroom has walk in closet and large master bathroom with soaking tub. Private setting, large patio to sit out on and plenty of parking. Lot Rent is only $468 a month, which includes sewer and trash. Affordable living in a spacious home. All buyers must be approved by Stonyhill Community, LLC with a credit score of 625+ and sufficient income for lot rent. Owner is licensed agent in Pa. Home back on the market due to buyer financing falling through. Home inspection is available.
Location
State PA
County Lancaster
Area Salisbury Twp (10556)
Zoning R
Rooms
Main Level Bedrooms 3
Interior
Interior Features Built-Ins, Ceiling Fan(s), Dining Area, Kitchen - Eat-In
Hot Water Electric
Heating Forced Air
Cooling None
Equipment Dishwasher, Dryer - Electric, Oven/Range - Electric, Refrigerator, Washer
Appliance Dishwasher, Dryer - Electric, Oven/Range - Electric, Refrigerator, Washer
Heat Source Propane - Leased
Exterior
Garage Spaces 2.0
Utilities Available Propane
Waterfront N
Water Access N
Roof Type Shingle
Accessibility None
Parking Type Parking Lot, Off Street
Total Parking Spaces 2
Garage N
Building
Story 1
Sewer Public Sewer
Water Private/Community Water
Architectural Style Modular/Pre-Fabricated, Ranch/Rambler
Level or Stories 1
Additional Building Above Grade, Below Grade
New Construction N
Schools
School District Pequea Valley
Others
Senior Community No
Tax ID 560-29235-3-0030
Ownership Ground Rent
SqFt Source Estimated
Acceptable Financing Cash
Listing Terms Cash
Financing Cash
Special Listing Condition Standard
Read Less

Bought with Zaakirah Taylor • BHHS Fox & Roach-Haverford
GET MORE INFORMATION




