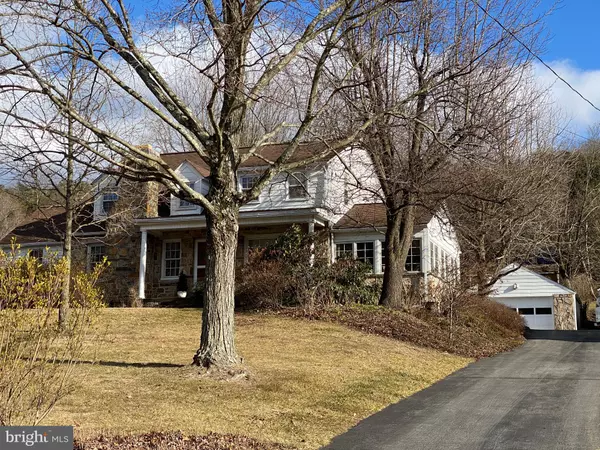For more information regarding the value of a property, please contact us for a free consultation.
512 HARRISON AVE Berkeley Springs, WV 25411
Want to know what your home might be worth? Contact us for a FREE valuation!

Our team is ready to help you sell your home for the highest possible price ASAP
Key Details
Sold Price $260,000
Property Type Single Family Home
Sub Type Detached
Listing Status Sold
Purchase Type For Sale
Square Footage 2,476 sqft
Price per Sqft $105
Subdivision Crosfield Addition
MLS Listing ID WVMO117986
Sold Date 04/23/21
Style Cape Cod
Bedrooms 4
Full Baths 2
HOA Y/N N
Abv Grd Liv Area 2,476
Originating Board BRIGHT
Year Built 1942
Annual Tax Amount $980
Tax Year 2020
Lot Size 0.500 Acres
Acres 0.5
Property Description
Beautiful Cape Cod - This has room for you to make lots of happy memories. Main level bedroom, bath, kitchen, breakfast nook, formal dining room, living room with fireplace, sun room, den/office, beautiful hardwood floors thru out most of the home. The upper level features 3 additional bedrooms and 2nd bath. Oil hot water baseboard heat, window AC. Full basement with lots of storage and laundry room. Situated on .50 acre with public water/sewer. Relax on the screened in porch. Storage building plus 1 car detached garage for your vehicle and lawn mower.
Location
State WV
County Morgan
Zoning 101
Rooms
Other Rooms Living Room, Dining Room, Primary Bedroom, Bedroom 2, Bedroom 3, Bedroom 4, Kitchen, Breakfast Room, Sun/Florida Room, Office, Bathroom 1, Bathroom 2
Basement Full
Main Level Bedrooms 1
Interior
Interior Features Attic, Breakfast Area, Carpet, Ceiling Fan(s), Dining Area, Entry Level Bedroom, Exposed Beams, Floor Plan - Traditional, Kitchen - Galley, Stall Shower, Tub Shower, Wood Floors
Hot Water Electric
Heating Baseboard - Electric, Baseboard - Hot Water
Cooling Ceiling Fan(s), Attic Fan, Window Unit(s)
Flooring Hardwood, Vinyl, Tile/Brick
Fireplaces Number 1
Fireplaces Type Insert
Equipment Dishwasher, Dryer, Oven/Range - Electric, Refrigerator, Washer
Fireplace Y
Window Features Bay/Bow
Appliance Dishwasher, Dryer, Oven/Range - Electric, Refrigerator, Washer
Heat Source Electric, Oil
Laundry Basement
Exterior
Parking Features Garage - Front Entry, Garage Door Opener
Garage Spaces 1.0
Water Access N
Roof Type Architectural Shingle
Accessibility None
Road Frontage Easement/Right of Way
Total Parking Spaces 1
Garage Y
Building
Lot Description Front Yard, Landscaping, Not In Development, Rear Yard, Road Frontage
Story 3
Sewer Public Sewer
Water Public
Architectural Style Cape Cod
Level or Stories 3
Additional Building Above Grade, Below Grade
Structure Type Cathedral Ceilings,Dry Wall,Plaster Walls
New Construction N
Schools
School District Morgan County Schools
Others
Senior Community No
Tax ID 023B002400000000
Ownership Fee Simple
SqFt Source Estimated
Acceptable Financing Cash, Conventional, FHA, USDA, VA
Listing Terms Cash, Conventional, FHA, USDA, VA
Financing Cash,Conventional,FHA,USDA,VA
Special Listing Condition Standard
Read Less

Bought with Sara E Duncan • RE/MAX 1st Realty



