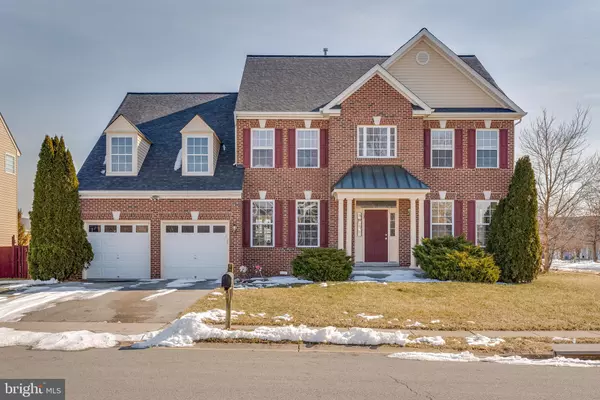For more information regarding the value of a property, please contact us for a free consultation.
12 BARKSDALE CT Charles Town, WV 25414
Want to know what your home might be worth? Contact us for a FREE valuation!

Our team is ready to help you sell your home for the highest possible price ASAP
Key Details
Sold Price $490,000
Property Type Single Family Home
Sub Type Detached
Listing Status Sold
Purchase Type For Sale
Square Footage 6,515 sqft
Price per Sqft $75
Subdivision Norborne Glebe
MLS Listing ID WVJF2002616
Sold Date 03/04/22
Style Colonial
Bedrooms 4
Full Baths 4
Half Baths 1
HOA Fees $40/mo
HOA Y/N Y
Abv Grd Liv Area 4,024
Originating Board BRIGHT
Year Built 2004
Annual Tax Amount $1,618
Tax Year 2021
Lot Size 0.293 Acres
Acres 0.29
Lot Dimensions 87x142
Property Description
Massive colonial on corner lot of a cul-de-sac. Beautiful brick front with 2 car garage that includes bump outs on all 3 levels. Very spacious main level that offers, a gourmet eat in kitchen with gas cooktop on the large island as well as double ovens. Spacious separate dining room, living room, sunroom, family room with a fireplace, office, and laundry. 2 separate stairways lead to the upstairs. The enormous owner's suite includes stairs to a double entry door. a large walk-in closet. Owner's bath has 2 sinks, jetted soaking tub and a seperate shower. The fourth bedroom is an upgraded Princess suite!! The walk out basement can be finished to suite your needs but the bathroom has already been completed. The owner replaced the roof and both ac units in 2021.
Location
State WV
County Jefferson
Zoning 101
Rooms
Other Rooms Bathroom 1
Basement Unfinished, Walkout Stairs
Interior
Interior Features Kitchen - Gourmet, Kitchen - Island, Pantry, Breakfast Area, Carpet, Ceiling Fan(s), Family Room Off Kitchen, Soaking Tub, Walk-in Closet(s), Window Treatments, Wood Floors
Hot Water Electric, Propane
Heating Central, Heat Pump(s)
Cooling Central A/C
Fireplaces Number 1
Equipment Cooktop, Dishwasher, Disposal, Exhaust Fan, Oven - Double, Oven/Range - Gas, Refrigerator
Furnishings No
Fireplace Y
Window Features Double Pane
Appliance Cooktop, Dishwasher, Disposal, Exhaust Fan, Oven - Double, Oven/Range - Gas, Refrigerator
Heat Source Electric, Propane - Owned
Laundry Main Floor
Exterior
Garage Garage - Front Entry, Garage Door Opener
Garage Spaces 2.0
Fence Privacy
Utilities Available Under Ground
Waterfront N
Water Access N
Roof Type Architectural Shingle
Accessibility None
Parking Type Attached Garage, Driveway
Attached Garage 2
Total Parking Spaces 2
Garage Y
Building
Lot Description Cul-de-sac
Story 3
Foundation Concrete Perimeter
Sewer Public Sewer
Water Public
Architectural Style Colonial
Level or Stories 3
Additional Building Above Grade, Below Grade
Structure Type Dry Wall
New Construction N
Schools
School District Jefferson County Schools
Others
Senior Community No
Tax ID 03 12A001400000000
Ownership Fee Simple
SqFt Source Estimated
Acceptable Financing Cash, Conventional, FHA, USDA, VA
Horse Property N
Listing Terms Cash, Conventional, FHA, USDA, VA
Financing Cash,Conventional,FHA,USDA,VA
Special Listing Condition Standard
Read Less

Bought with Stephanie Leitao • Dandridge Realty Group, LLC
GET MORE INFORMATION




