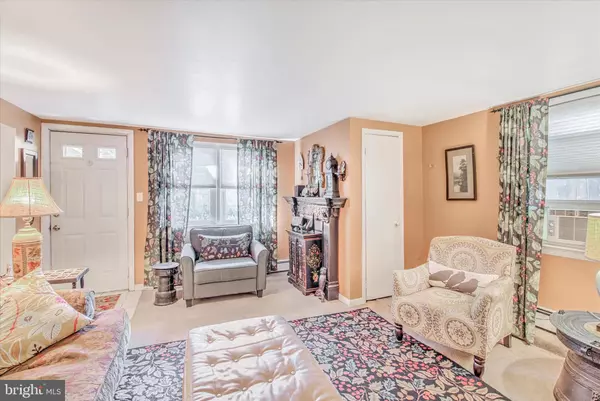For more information regarding the value of a property, please contact us for a free consultation.
50-1/2 CHURCH ST Allentown, NJ 08501
Want to know what your home might be worth? Contact us for a FREE valuation!

Our team is ready to help you sell your home for the highest possible price ASAP
Key Details
Sold Price $263,000
Property Type Single Family Home
Sub Type Detached
Listing Status Sold
Purchase Type For Sale
Square Footage 1,249 sqft
Price per Sqft $210
Subdivision None Avaialble
MLS Listing ID NJMM2000016
Sold Date 11/01/21
Style Ranch/Rambler
Bedrooms 2
Full Baths 1
HOA Y/N N
Abv Grd Liv Area 1,249
Originating Board BRIGHT
Year Built 1930
Annual Tax Amount $5,698
Tax Year 2020
Lot Dimensions 17.00 x 297.00
Property Description
Coming soon. Showings begin June 25th. Must see property located in Allentown. A long private driveway leads you to the beautiful flag lot which backs up to Heritage Park. Enter the home to an open living room. Attached is the dining room which leads to a well designed kitchen both featuring terracotta floors. Large bedroom on the first floor with spacious closet and bonus room that would be perfect for an office or nursery! The private upstairs bedroom has a relaxing view of the yard and the park located just behind the house. You can enter Heritage park via your own gate to take a walk or stroll into town. This property offers everything you need in a small town yet the convenience of easy access to major roadways (NJTP and 195). This is a true opportunity to make Allentown your home.
Location
State NJ
County Monmouth
Area Allentown Boro (21303)
Zoning RESIDENTIAL
Rooms
Other Rooms Living Room, Dining Room, Kitchen, Bedroom 1, Bathroom 2, Bonus Room
Main Level Bedrooms 2
Interior
Interior Features Kitchen - Eat-In
Hot Water Natural Gas
Heating Baseboard - Hot Water
Cooling Window Unit(s)
Equipment Built-In Range, Refrigerator, Microwave, Dishwasher, Dryer, Washer
Furnishings No
Fireplace N
Appliance Built-In Range, Refrigerator, Microwave, Dishwasher, Dryer, Washer
Heat Source Natural Gas
Exterior
Exterior Feature Porch(es), Deck(s)
Fence Rear
Utilities Available Natural Gas Available
Water Access N
View Park/Greenbelt
Roof Type Shingle
Accessibility None
Porch Porch(es), Deck(s)
Garage N
Building
Lot Description Flag, Rear Yard
Story 1.5
Sewer Public Sewer
Water Public
Architectural Style Ranch/Rambler
Level or Stories 1.5
Additional Building Above Grade, Below Grade
New Construction N
Schools
Elementary Schools Newell
Middle Schools Stone Bridge
High Schools Allentown H.S.
School District Upper Freehold Regional Schools
Others
Pets Allowed Y
Senior Community No
Tax ID 03-00017-00073
Ownership Fee Simple
SqFt Source Assessor
Acceptable Financing Cash, FHA, Conventional, VA
Listing Terms Cash, FHA, Conventional, VA
Financing Cash,FHA,Conventional,VA
Special Listing Condition Standard
Pets Allowed No Pet Restrictions
Read Less

Bought with Larissa M Colangelo • RE/MAX Realty 9



