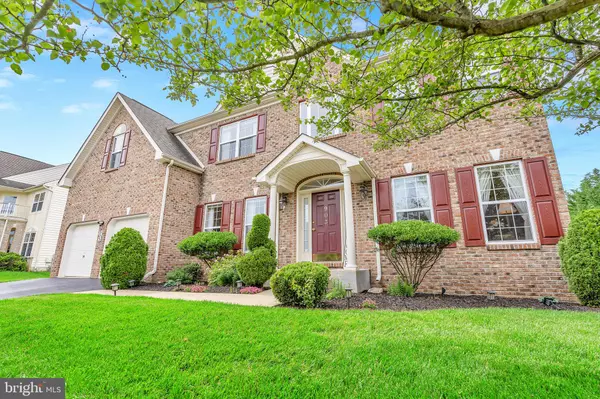For more information regarding the value of a property, please contact us for a free consultation.
903 BENALLI DR Middletown, DE 19709
Want to know what your home might be worth? Contact us for a FREE valuation!

Our team is ready to help you sell your home for the highest possible price ASAP
Key Details
Sold Price $524,000
Property Type Single Family Home
Sub Type Detached
Listing Status Sold
Purchase Type For Sale
Square Footage 2,700 sqft
Price per Sqft $194
Subdivision Dove Run
MLS Listing ID DENC2024966
Sold Date 07/22/22
Style Traditional,Colonial
Bedrooms 4
Full Baths 2
Half Baths 1
HOA Fees $5/ann
HOA Y/N Y
Abv Grd Liv Area 2,700
Originating Board BRIGHT
Year Built 2005
Annual Tax Amount $3,899
Tax Year 2021
Lot Size 0.290 Acres
Acres 0.29
Lot Dimensions 0.00 x 0.00
Property Description
Welcome home!!! Your search is finally over!! This gorgeous and meticulously maintained home is situated in the beautiful and highly sought out community of Dove Run, within the award winning Appoquinimink School District! You will certainly fall in love with this home from the moment you pull up and notice it's curb appeal, complete with a brick facade, two car garage and beautiful landscaping. As soon was you walk through the front door, you will be greeted with a grand two story foyer with hard wood flooring. To the left side of the foyer there's a study with plenty of natural light, a powder room and the formal living-room followed by formal dinning room is on the right. The kitchen is equipped with a pantry, stainless steal appliances, granite counter tops, new ceramic tile backsplash and eat-in breakfast area. There's sliding doors leading into the beautiful low maintenance deck, where you can sit out and enjoy your morning coffee or watch the sunsets. The family room is generous size, complete with vaulted ceilings and a gas fireplace. The laundry room is also located on the main floor right off the kitchen. As you head upstairs you will appreciate the primary bedroom, which is a true owner's retreat with tray ceilings, seating area, and two large walk-in closets. The primary bathroom is complete with a soaker tub, double vanity and water closet. There are three additional generous size bedrooms with ample size closets and a full hallway bath on the second floor as well. There's also a basement that's waiting for you to finish it and make it your own. There's no doubt that you will notice the TRUE PRIDE of ownership in this home from top to bottom. SCHEDULE YOUR TOUR TODAY!!!!
Location
State DE
County New Castle
Area South Of The Canal (30907)
Zoning 23R-1B
Rooms
Other Rooms Living Room, Dining Room, Primary Bedroom, Bedroom 2, Bedroom 3, Kitchen, Family Room, Basement, Bedroom 1, Study, Laundry, Primary Bathroom, Full Bath, Half Bath
Basement Poured Concrete
Interior
Interior Features Breakfast Area, Carpet, Ceiling Fan(s), Dining Area, Family Room Off Kitchen, Floor Plan - Traditional, Kitchen - Eat-In, Kitchen - Island, Pantry, Soaking Tub, Walk-in Closet(s), Wood Floors
Hot Water Natural Gas
Heating Forced Air
Cooling Central A/C
Flooring Solid Hardwood, Ceramic Tile, Carpet
Fireplaces Number 1
Fireplaces Type Gas/Propane
Equipment Dishwasher, Disposal, Microwave, Oven/Range - Gas, Refrigerator, Dryer - Electric
Fireplace Y
Appliance Dishwasher, Disposal, Microwave, Oven/Range - Gas, Refrigerator, Dryer - Electric
Heat Source Natural Gas
Laundry Main Floor
Exterior
Garage Garage - Front Entry
Garage Spaces 6.0
Utilities Available Cable TV, Phone
Waterfront N
Water Access N
Accessibility 2+ Access Exits
Parking Type Attached Garage, Driveway
Attached Garage 2
Total Parking Spaces 6
Garage Y
Building
Story 2
Foundation Concrete Perimeter
Sewer Public Sewer
Water Public
Architectural Style Traditional, Colonial
Level or Stories 2
Additional Building Above Grade, Below Grade
Structure Type Dry Wall
New Construction N
Schools
Elementary Schools Brick Mill
Middle Schools Louis L.Redding.Middle School
High Schools Middletown
School District Appoquinimink
Others
Pets Allowed Y
HOA Fee Include Common Area Maintenance,Snow Removal
Senior Community No
Tax ID 23-015.00-608
Ownership Fee Simple
SqFt Source Assessor
Acceptable Financing Cash, Conventional, FHA, VA
Horse Property N
Listing Terms Cash, Conventional, FHA, VA
Financing Cash,Conventional,FHA,VA
Special Listing Condition Standard
Pets Description Cats OK, Dogs OK
Read Less

Bought with Gina McCollum Crowder • RE/MAX Associates-Hockessin
GET MORE INFORMATION




