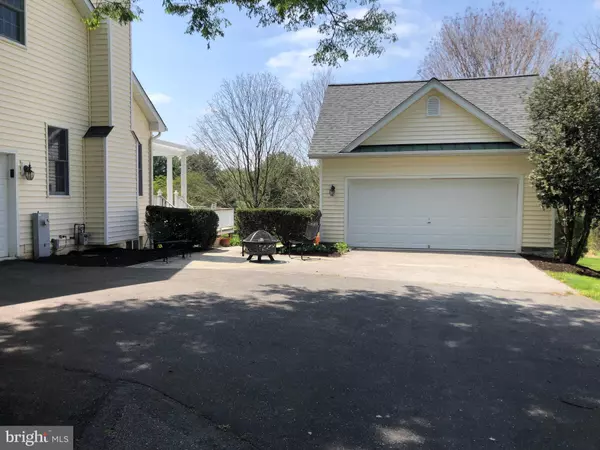For more information regarding the value of a property, please contact us for a free consultation.
3313 GREAT VALLEY DR West Friendship, MD 21794
Want to know what your home might be worth? Contact us for a FREE valuation!

Our team is ready to help you sell your home for the highest possible price ASAP
Key Details
Sold Price $1,064,000
Property Type Single Family Home
Sub Type Detached
Listing Status Sold
Purchase Type For Sale
Square Footage 2,936 sqft
Price per Sqft $362
Subdivision Fox Valley Estates
MLS Listing ID MDHW2014374
Sold Date 06/06/22
Style Colonial
Bedrooms 4
Full Baths 2
Half Baths 1
HOA Fees $77/qua
HOA Y/N Y
Abv Grd Liv Area 2,936
Originating Board BRIGHT
Year Built 1998
Annual Tax Amount $9,467
Tax Year 2021
Lot Size 1.270 Acres
Acres 1.27
Property Description
Sunset views are breathtaking from the screened porch and deck of this charming southern colonial built by Selfridge Builders and located in the popular neighborhood of Fox Valley Estates. Beautiful cherry cabinetry, stainless appliances, center island and quartz countertops accent the kitchen which leads you to a breezy screened porch with mahogany flooring. Enjoy cozy evenings in the attached family room with wood burning fireplace. First floor mudroom/laundry (with laundry chute). A formal living room, dining room and office/den complete the first floor. Above stairs are four generously sized bedroom with a study/office connected to the 4th bedroom. The walkout lower level is ready for you to create your dream space and the pool table is included! In addition to the 2-car side entry garage, there is a detached 2 car garage with storage space above. Covered front porch, stone hardscaping and patio, a gorgeous lot overlooking a horse farm and situated on a quiet cul-de-sac next to the community pool and tennis court complete the package.
Location
State MD
County Howard
Zoning RCDEO
Rooms
Other Rooms Living Room, Dining Room, Primary Bedroom, Bedroom 2, Bedroom 3, Bedroom 4, Kitchen, Family Room, Study, Office, Screened Porch
Basement Walkout Level, Sump Pump, Rear Entrance, Poured Concrete
Interior
Interior Features Chair Railings, Crown Moldings, Family Room Off Kitchen, Floor Plan - Traditional, Kitchen - Island, Kitchen - Table Space, Laundry Chute, Recessed Lighting, Skylight(s), Upgraded Countertops, Walk-in Closet(s), Window Treatments, Wood Floors
Hot Water Natural Gas
Heating Forced Air, Heat Pump(s), Zoned
Cooling Ceiling Fan(s), Central A/C, Zoned
Flooring Carpet, Ceramic Tile, Hardwood, Luxury Vinyl Tile
Fireplaces Number 1
Fireplaces Type Fireplace - Glass Doors, Mantel(s)
Equipment Built-In Microwave, Cooktop, Dishwasher, Disposal, Dryer, Icemaker, Oven - Double, Oven - Self Cleaning, Oven/Range - Electric, Oven/Range - Gas, Refrigerator, Stainless Steel Appliances, Washer, Water Conditioner - Owned
Fireplace Y
Window Features Bay/Bow,Double Hung,Double Pane,Screens,Skylights
Appliance Built-In Microwave, Cooktop, Dishwasher, Disposal, Dryer, Icemaker, Oven - Double, Oven - Self Cleaning, Oven/Range - Electric, Oven/Range - Gas, Refrigerator, Stainless Steel Appliances, Washer, Water Conditioner - Owned
Heat Source Natural Gas, Electric
Laundry Main Floor
Exterior
Exterior Feature Deck(s), Patio(s), Screened, Porch(es)
Parking Features Additional Storage Area, Garage - Front Entry, Garage - Side Entry
Garage Spaces 4.0
Utilities Available Cable TV, Under Ground
Amenities Available Common Grounds, Pool - Outdoor, Tennis Courts
Water Access N
View Pasture
Roof Type Asphalt,Architectural Shingle
Accessibility None
Porch Deck(s), Patio(s), Screened, Porch(es)
Attached Garage 2
Total Parking Spaces 4
Garage Y
Building
Lot Description Cul-de-sac, Landscaping
Story 2
Foundation Concrete Perimeter
Sewer Private Septic Tank
Water Well
Architectural Style Colonial
Level or Stories 2
Additional Building Above Grade, Below Grade
New Construction N
Schools
Elementary Schools Triadelphia Ridge
Middle Schools Folly Quarter
High Schools Glenelg
School District Howard County Public School System
Others
HOA Fee Include Common Area Maintenance,Pool(s)
Senior Community No
Tax ID 1403321568
Ownership Fee Simple
SqFt Source Assessor
Security Features Electric Alarm
Special Listing Condition Standard
Read Less

Bought with Jennifer A Fischer • Keller Williams Integrity
GET MORE INFORMATION




