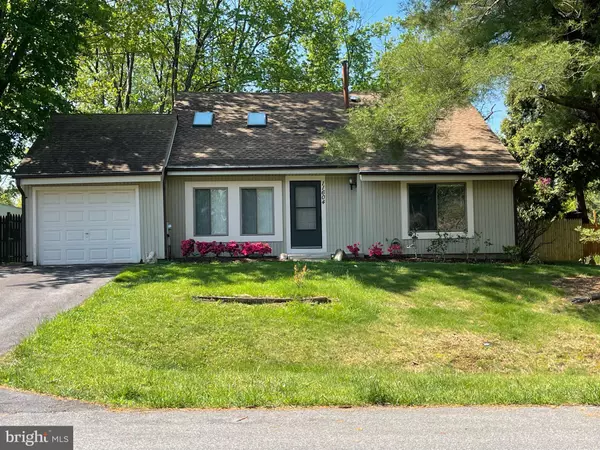For more information regarding the value of a property, please contact us for a free consultation.
11604 PINEY LODGE RD North Potomac, MD 20878
Want to know what your home might be worth? Contact us for a FREE valuation!

Our team is ready to help you sell your home for the highest possible price ASAP
Key Details
Sold Price $680,000
Property Type Single Family Home
Sub Type Detached
Listing Status Sold
Purchase Type For Sale
Square Footage 1,560 sqft
Price per Sqft $435
Subdivision Dufief
MLS Listing ID MDMC2047596
Sold Date 06/30/22
Style Contemporary
Bedrooms 3
Full Baths 2
HOA Fees $19/ann
HOA Y/N Y
Abv Grd Liv Area 1,560
Originating Board BRIGHT
Year Built 1972
Annual Tax Amount $5,686
Tax Year 2022
Lot Size 0.269 Acres
Acres 0.27
Property Description
Renovated Single Family Home in a Quiet and Sought - After Neighborhood. Wootton/Frost School Cluster. Bright 2-Story Foyer. Fresh Paint. New Engineered Wood Floors in the Living Room and 2 BRs on Main Level. New Ceramic Floors in Kitchen/DR/BAs. Newly Renovated Kitchen with LG Stainless Steel Appliances, Granite Countertops and Island. Updated Bathrooms. Tubelar Skylights on Upper Level and 2 Skylights in the Living Room. Hardwood Floors on Upper Level Family Room and Bedroom. Motion Sensor Kitchen Faucet and Light, Hallway Ceiling Light, Vanity Mirror Light, and External Flood Lights. Glass Mirror Sliding Closet Doors in All BRs. Portable Electric Fireplace Mantel. 1-Car Attached Garage with Automatic and Remote Door Openers. Driveway and Parking Pad (2019), Windows(2019). Roof (2015) and Skylights (2021), Furnace (2015), Washer and Dryer (2015). Large Leveled Backyard with Shed. A Few Large Trees were Removed to Provide More Spaces in the Backyard. Huge potential for future addition. Close to Kentlands, Rio & Crown for Shopping and Entertainment. Near Major Roads & Public Transportation. Move-in Ready. Open House Sunday 6/12/2022 from 2-4 PM.
Location
State MD
County Montgomery
Zoning R200
Rooms
Main Level Bedrooms 2
Interior
Interior Features Entry Level Bedroom, Skylight(s), Wood Floors, Upgraded Countertops, Recessed Lighting, Kitchen - Island, Floor Plan - Open, Dining Area, Ceiling Fan(s)
Hot Water Natural Gas
Heating Heat Pump(s)
Cooling Central A/C
Fireplaces Type Fireplace - Glass Doors
Equipment Dishwasher, Disposal, Dryer - Front Loading, Microwave, Oven/Range - Electric, Refrigerator, Washer, Water Heater
Fireplace Y
Appliance Dishwasher, Disposal, Dryer - Front Loading, Microwave, Oven/Range - Electric, Refrigerator, Washer, Water Heater
Heat Source Natural Gas
Exterior
Garage Garage - Front Entry, Inside Access, Garage Door Opener
Garage Spaces 4.0
Waterfront N
Water Access N
Accessibility Other
Parking Type Driveway, On Street, Attached Garage
Attached Garage 1
Total Parking Spaces 4
Garage Y
Building
Story 2
Foundation Other
Sewer Public Sewer
Water Public
Architectural Style Contemporary
Level or Stories 2
Additional Building Above Grade, Below Grade
New Construction N
Schools
Elementary Schools Dufief
Middle Schools Robert Frost
High Schools Thomas S. Wootton
School District Montgomery County Public Schools
Others
Pets Allowed Y
Senior Community No
Tax ID 160600415866
Ownership Fee Simple
SqFt Source Assessor
Special Listing Condition Standard
Pets Description No Pet Restrictions
Read Less

Bought with Saranya Harvey • Long & Foster Real Estate, Inc.
GET MORE INFORMATION




