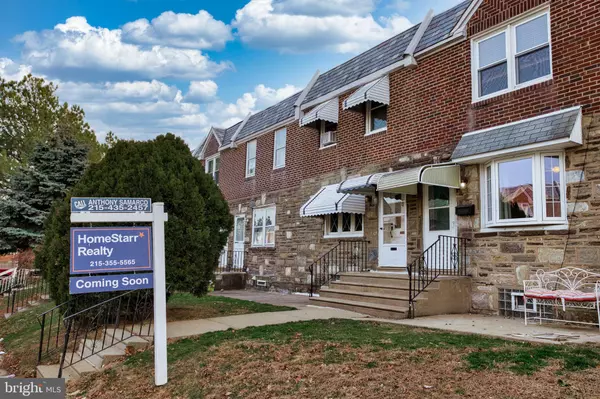For more information regarding the value of a property, please contact us for a free consultation.
2746 LARDNER ST Philadelphia, PA 19149
Want to know what your home might be worth? Contact us for a FREE valuation!

Our team is ready to help you sell your home for the highest possible price ASAP
Key Details
Sold Price $180,000
Property Type Townhouse
Sub Type Interior Row/Townhouse
Listing Status Sold
Purchase Type For Sale
Square Footage 928 sqft
Price per Sqft $193
Subdivision Wissinoming
MLS Listing ID PAPH2071988
Sold Date 03/04/22
Style AirLite
Bedrooms 2
Full Baths 1
HOA Y/N N
Abv Grd Liv Area 928
Originating Board BRIGHT
Year Built 1950
Annual Tax Amount $1,690
Tax Year 2021
Lot Size 1,293 Sqft
Acres 0.03
Lot Dimensions 16.16 x 80.00
Property Description
This well maintained 2 bedrooms, 1 bathroom home is for sale in the Wissinoming neighborhood of Philadelphia with one car attached garage. The first floor is a mostly open concept with a large living room, and combination dining room and kitchen. Walk through patio doors onto a huge wooden deck. Walk upstairs to the 2nd floor and you observed two huge bedrooms with ample closet space, tile bathroom and a linen closet in the hallway. The basement is finished with access into the garage and laundry and utility area. Walk out the back door into the driveway and you will notice an additional rear yard (separate tax parcel: ID #621168810 - RE Tax $158/year) for storage, entertainment or extra off-street parking. All this home needs is buyer(s) who can use a their imagination to select a paint color and update the flooring. This will make this house, their home! From this location you have easy access to many shopping centers, restaurants and easy access to I-95 and Roosevelt Boulevard. Come see for yourself what this home has to offer. Schedule a private showing today.
Location
State PA
County Philadelphia
Area 19149 (19149)
Zoning RSA5
Direction South
Rooms
Other Rooms Living Room, Dining Room, Bedroom 2, Bedroom 3, Kitchen, Basement, Bedroom 1, Laundry, Utility Room, Bathroom 1
Basement Garage Access, Full, Heated, Outside Entrance, Partially Finished, Rear Entrance
Interior
Interior Features Built-Ins, Carpet, Ceiling Fan(s), Chair Railings, Floor Plan - Traditional, Wainscotting, Wood Floors
Hot Water Natural Gas
Heating Hot Water
Cooling Ceiling Fan(s), Central A/C
Flooring Carpet, Ceramic Tile
Equipment Dishwasher, Refrigerator, Stove, Washer
Furnishings No
Fireplace N
Window Features Double Hung
Appliance Dishwasher, Refrigerator, Stove, Washer
Heat Source Natural Gas
Laundry Basement
Exterior
Garage Garage - Rear Entry
Garage Spaces 2.0
Fence Chain Link, Cyclone
Utilities Available Cable TV, Cable TV Available, Electric Available, Natural Gas Available, Phone, Sewer Available, Water Available
Waterfront N
Water Access N
View City, Street
Roof Type Flat,Rubber
Street Surface Black Top
Accessibility 2+ Access Exits, 36\"+ wide Halls
Road Frontage City/County
Parking Type On Street, Attached Garage, Driveway
Attached Garage 1
Total Parking Spaces 2
Garage Y
Building
Lot Description Backs to Trees, Rear Yard
Story 2
Foundation Block
Sewer No Septic System
Water Public
Architectural Style AirLite
Level or Stories 2
Additional Building Above Grade, Below Grade
Structure Type Dry Wall
New Construction N
Schools
Elementary Schools Ethan Allen
Middle Schools Ethan Allen School
High Schools Lincoln
School District The School District Of Philadelphia
Others
Pets Allowed Y
Senior Community No
Tax ID 621168800
Ownership Fee Simple
SqFt Source Assessor
Acceptable Financing Cash, Conventional, FHA, VA
Horse Property N
Listing Terms Cash, Conventional, FHA, VA
Financing Cash,Conventional,FHA,VA
Special Listing Condition Standard
Pets Description No Pet Restrictions
Read Less

Bought with Handoyo Lie • EXP Realty, LLC
GET MORE INFORMATION




