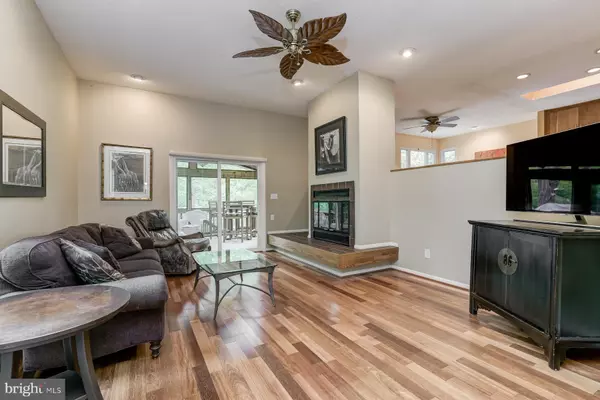For more information regarding the value of a property, please contact us for a free consultation.
9643 SEA SHADOW Columbia, MD 21046
Want to know what your home might be worth? Contact us for a FREE valuation!

Our team is ready to help you sell your home for the highest possible price ASAP
Key Details
Sold Price $630,000
Property Type Single Family Home
Sub Type Detached
Listing Status Sold
Purchase Type For Sale
Square Footage 2,681 sqft
Price per Sqft $234
Subdivision Kings Contrivance
MLS Listing ID MDHW294260
Sold Date 06/18/21
Style Contemporary
Bedrooms 4
Full Baths 3
HOA Fees $112/ann
HOA Y/N Y
Abv Grd Liv Area 2,329
Originating Board BRIGHT
Year Built 1980
Annual Tax Amount $6,094
Tax Year 2021
Lot Size 9,784 Sqft
Acres 0.22
Property Description
Presenting a contemporary beauty in the sought after neighborhood of Kings Contrivance. This pristinely maintained home boasts upgrades galore with a completely remodeled kitchen, ¾ inch cherry wood floors on the upper levels, a master bedroom with two remodeled bathrooms, and an upstairs and downstairs washer/dryer. A 12 X 16 screened-in wood/Trex porch with vaulted ceiling, fan, privacy foliage and extra-large skylights overlooks a stone, two-tiered walled patio and Koi pond with 120 VAC power source. This is easy living!!! An extensive stone entrance walkway leads to the sun-drenched foyer and living room with vaulted ceilings, a fireplace and sliding double door porch/deck access. The upper level has a spacious eat-in kitchen and dining area with granite counters, stainless steel appliances, glass red brick backsplash and custom wood cabinets with generous storage and a stunning view of the patio. The upper level also features the master bedroom and luxury bath, an additional full bath, washer/dryer and an additional bedroom. The newly carpeted lower level is bright and spacious with a large recreation room with built-in storage, two bedrooms, remodeled bath, large storage room with washer/dryer, utility sink, additional refrigerator/freezer and access to oversized 2 car garage. Home is on the edge of cul-de-sac in mature, quiet neighborhood with numerous walking trails and playgrounds and only a 3 minutes to the Patuxent Branch Trail that meanders miles along the Little Patuxent River. Easy and convenient access to Ft. Meade, Baltimore and DC.
Location
State MD
County Howard
Zoning NT
Rooms
Other Rooms Primary Bedroom, Bedroom 2, Bedroom 4, Kitchen, Family Room, Foyer, Recreation Room, Bathroom 3, Primary Bathroom, Full Bath
Basement Full, Fully Finished, Garage Access, Walkout Level, Windows
Interior
Interior Features Breakfast Area, Built-Ins, Carpet, Ceiling Fan(s), Kitchen - Gourmet, Kitchen - Island, Kitchen - Table Space, Recessed Lighting, Skylight(s), Stall Shower, Tub Shower, Upgraded Countertops, Walk-in Closet(s), Wood Floors
Hot Water Electric
Heating Heat Pump(s)
Cooling Central A/C, Ceiling Fan(s)
Flooring Hardwood, Carpet
Fireplaces Number 1
Fireplaces Type Wood, Brick
Equipment Stainless Steel Appliances
Fireplace Y
Window Features Skylights,Transom
Appliance Stainless Steel Appliances
Heat Source Electric
Exterior
Exterior Feature Patio(s), Deck(s), Screened
Garage Garage - Front Entry, Garage Door Opener, Inside Access
Garage Spaces 6.0
Waterfront N
Water Access N
View Garden/Lawn, Trees/Woods
Roof Type Shingle
Accessibility None
Porch Patio(s), Deck(s), Screened
Parking Type Attached Garage, Driveway
Attached Garage 2
Total Parking Spaces 6
Garage Y
Building
Lot Description Backs to Trees, Landscaping, Pond, Premium, Rear Yard, Trees/Wooded
Story 3.5
Sewer Public Sewer
Water Public
Architectural Style Contemporary
Level or Stories 3.5
Additional Building Above Grade, Below Grade
Structure Type 9'+ Ceilings
New Construction N
Schools
School District Howard County Public School System
Others
Senior Community No
Tax ID 1416150088
Ownership Fee Simple
SqFt Source Assessor
Special Listing Condition Standard
Read Less

Bought with Sia Etminan • RLAH @properties
GET MORE INFORMATION




