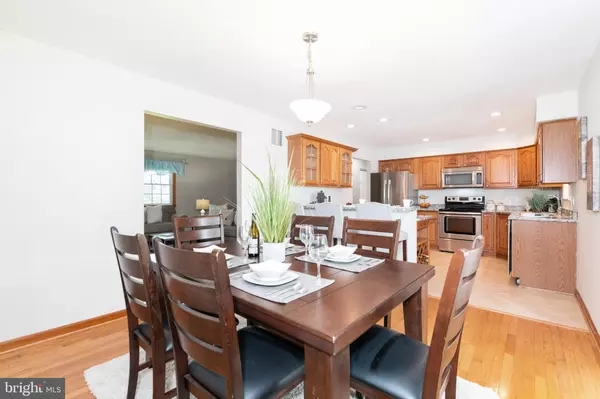For more information regarding the value of a property, please contact us for a free consultation.
3613 DUXBURY CT Jarrettsville, MD 21084
Want to know what your home might be worth? Contact us for a FREE valuation!

Our team is ready to help you sell your home for the highest possible price ASAP
Key Details
Sold Price $430,000
Property Type Single Family Home
Sub Type Detached
Listing Status Sold
Purchase Type For Sale
Square Footage 2,088 sqft
Price per Sqft $205
Subdivision Jarrettsville
MLS Listing ID MDHR246164
Sold Date 09/11/20
Style Split Foyer
Bedrooms 4
Full Baths 3
HOA Y/N N
Abv Grd Liv Area 1,288
Originating Board BRIGHT
Year Built 1978
Annual Tax Amount $3,690
Tax Year 2019
Lot Size 4.380 Acres
Acres 4.38
Property Description
Looking for a peaceful setting in the countryside for your next home? This lovely split level is situated on 4.38 acres at the end of a court in Jarrettsville. Wake up to the views of the gently rolling hills all around and end your day with the chirping crickets. This home has all the space you need to work from home as the 4th bedroom could be a perfect home office. Anderson windows throughout (2013) and beautiful wood floors on the main level. Enjoy cozy winter evenings by the wood-burning fireplace in the living room and a wood stove insert in the lower level. Other recent updates include the HVAC system (2013), Master Bath, HUGE shed, siding and shutters (2013), chimney liners (2020), and deck (2016).
Location
State MD
County Harford
Zoning AG
Direction South
Rooms
Other Rooms Living Room, Dining Room, Primary Bedroom, Bedroom 2, Bedroom 3, Bedroom 4, Kitchen, Family Room, Laundry, Bathroom 3
Main Level Bedrooms 3
Interior
Hot Water Electric
Heating Heat Pump - Oil BackUp
Cooling Ceiling Fan(s), Central A/C
Fireplaces Number 2
Fireplaces Type Wood, Insert
Fireplace Y
Window Features Screens,Double Pane,Double Hung
Heat Source Electric, Oil
Laundry Lower Floor
Exterior
Exterior Feature Deck(s)
Garage Garage - Front Entry
Garage Spaces 8.0
Waterfront N
Water Access N
View Panoramic, Trees/Woods
Roof Type Asphalt
Accessibility None
Porch Deck(s)
Parking Type Attached Garage, Driveway
Attached Garage 2
Total Parking Spaces 8
Garage Y
Building
Lot Description Partly Wooded, Rural, Private, Rear Yard, Trees/Wooded
Story 2
Sewer Community Septic Tank, Private Septic Tank
Water Well
Architectural Style Split Foyer
Level or Stories 2
Additional Building Above Grade, Below Grade
New Construction N
Schools
School District Harford County Public Schools
Others
Senior Community No
Tax ID 1304052153
Ownership Fee Simple
SqFt Source Estimated
Special Listing Condition Standard
Read Less

Bought with Heather Mullinix • Douglas Realty, LLC
GET MORE INFORMATION




