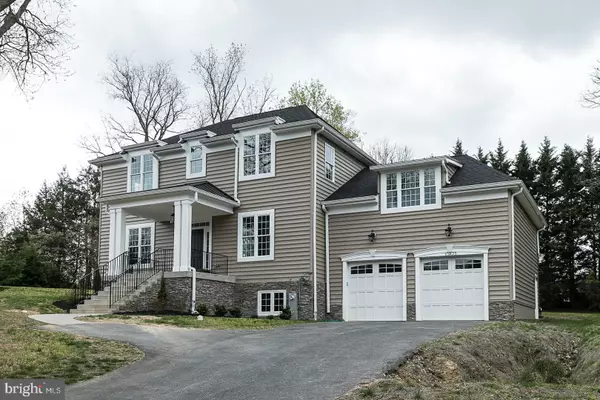For more information regarding the value of a property, please contact us for a free consultation.
10823 HUNTING LN Columbia, MD 21044
Want to know what your home might be worth? Contact us for a FREE valuation!

Our team is ready to help you sell your home for the highest possible price ASAP
Key Details
Sold Price $783,000
Property Type Single Family Home
Sub Type Detached
Listing Status Sold
Purchase Type For Sale
Square Footage 3,200 sqft
Price per Sqft $244
Subdivision Holiday Hills
MLS Listing ID MDHW278774
Sold Date 08/06/20
Style Traditional
Bedrooms 5
Full Baths 3
Half Baths 1
HOA Y/N N
Abv Grd Liv Area 3,200
Originating Board BRIGHT
Year Built 2020
Annual Tax Amount $2,647
Tax Year 2019
Lot Size 0.527 Acres
Acres 0.53
Property Description
Gorgeous, architect designed, custom home combining the elegance of the past with the open floor plan of today. The home features 10' ceilings and hardwood flooring on the 1st floor, 9' ceilings on the second floor and wood hall flooring, a second master bedroom, marble & granite counter tops, upscale tile, plumbing & lighting fixtures in a popular, convenient neighborhood. The open kitchen includes a huge eat-in island, a counter depth refrigerator, a beverage refrigerator, gas cooktop and oven/microwave combination wall unit. Private side yard is large enough for a pool. Gas line installed. Occupancy permit expected in early May. Must See! More at https://virtualtours.katseyevirtualtours.com/idx/654216
Location
State MD
County Howard
Zoning R20
Rooms
Basement Daylight, Partial, Rough Bath Plumb, Sump Pump, Unfinished, Walkout Stairs
Interior
Interior Features Attic, Breakfast Area, Butlers Pantry, Carpet, Ceiling Fan(s), Crown Moldings, Floor Plan - Open, Kitchen - Gourmet, Kitchen - Island, Primary Bath(s), Recessed Lighting, Sprinkler System, Stain/Lead Glass, Wood Floors
Hot Water Electric
Heating Forced Air
Cooling Central A/C
Flooring Ceramic Tile, Hardwood, Partially Carpeted
Fireplaces Number 1
Fireplaces Type Heatilator
Equipment Built-In Microwave, Cooktop, Dishwasher, Disposal, Icemaker, Microwave, Oven - Wall, Stainless Steel Appliances, Water Heater
Fireplace Y
Window Features Double Pane,Vinyl Clad,Energy Efficient,Low-E
Appliance Built-In Microwave, Cooktop, Dishwasher, Disposal, Icemaker, Microwave, Oven - Wall, Stainless Steel Appliances, Water Heater
Heat Source Electric
Laundry Upper Floor
Exterior
Garage Garage - Front Entry
Garage Spaces 2.0
Utilities Available Electric Available, Natural Gas Available, Phone Available, Sewer Available, Water Available
Waterfront N
Water Access N
Roof Type Asbestos Shingle
Accessibility None
Parking Type Attached Garage
Attached Garage 2
Total Parking Spaces 2
Garage Y
Building
Story 3
Foundation Concrete Perimeter
Sewer Public Sewer
Water Community
Architectural Style Traditional
Level or Stories 3
Additional Building Above Grade, Below Grade
Structure Type Dry Wall,9'+ Ceilings
New Construction Y
Schools
School District Howard County Public School System
Others
Senior Community No
Tax ID 1405596604
Ownership Fee Simple
SqFt Source Estimated
Security Features Carbon Monoxide Detector(s),Smoke Detector,Sprinkler System - Indoor
Special Listing Condition Standard
Read Less

Bought with Lauren Donnelly • Compass
GET MORE INFORMATION


