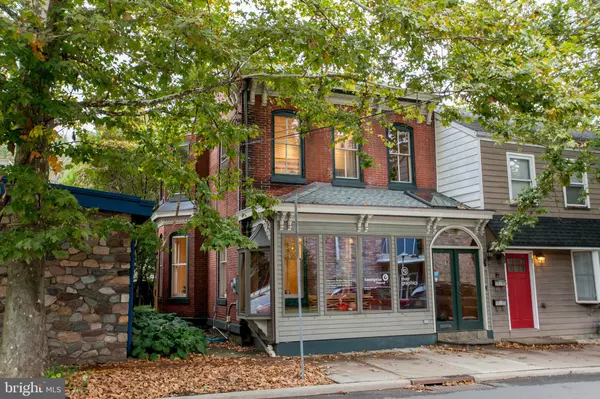For more information regarding the value of a property, please contact us for a free consultation.
24 N MAIN ST Lambertville, NJ 08530
Want to know what your home might be worth? Contact us for a FREE valuation!

Our team is ready to help you sell your home for the highest possible price ASAP
Key Details
Sold Price $475,000
Property Type Single Family Home
Listing Status Sold
Purchase Type For Sale
Square Footage 2,010 sqft
Price per Sqft $236
Subdivision In Town
MLS Listing ID NJHT2000330
Sold Date 02/25/22
Style Federal
Bedrooms 3
Half Baths 1
HOA Y/N N
Abv Grd Liv Area 2,010
Originating Board BRIGHT
Year Built 1850
Annual Tax Amount $10,861
Tax Year 2020
Lot Size 2,835 Sqft
Acres 0.07
Lot Dimensions 27.00 x 105.00
Property Description
This historic and versatile property is set in the heart of Lambertvilles central business district with great visibility, and offers a myriad of possibilities. It is currently being used as a fantastic commercial space with soaring ceilings, period details, and original pine floors throughout. Enter into a warm and welcoming glassed in sunporch with vaulted ceiling, tile floor, and exposed brick walls. Pass through beautiful arched double entry doors into the main level with two bright office spaces, both with period marble mantels. At the back is a bright, sunny, and modern eat-in-kitchenette with access to the side porch, as well as sliding French doors that lead outside. The back yard is low-maintenance and has a brick patio, perfect for dining outdoors underneath shady trees. A meandering path leads to a pond feature and a gate to the back ally for added convenience. The beautifully preserved historic details continue upstairs where there are two lovely offices at the front of the building. A sunny and inviting conference room at the top of the main staircase connects to an additional office space with access to an upstairs sitting porch, the powder room, and a second staircase that leads down to the kitchen. The third floor offers ample storage and could be finished for additional living space. This special property could easily be converted back into a stunning single-family-home. The front rooms are already set up to become a large and elegant living room that leads into the dining room. Create the chefs kitchen of your dreams overlooking the shady backyard! Upstairs are two bedrooms at the front of the house, and use your imagination to create an amazing primary bedroom suite with dressing room and private porch. Set up your business in town or create your Main Street masterpiece by turning this gem back into a gorgeous residence.
Location
State NJ
County Hunterdon
Area Lambertville City (21017)
Zoning CBD
Rooms
Basement Unfinished
Interior
Hot Water Natural Gas
Heating Central
Cooling Central A/C
Heat Source Natural Gas
Exterior
Water Access N
Accessibility None
Garage N
Building
Story 3
Sewer Public Sewer
Water Public
Architectural Style Federal
Level or Stories 3
Additional Building Above Grade, Below Grade
New Construction N
Schools
School District Lambertville
Others
Pets Allowed Y
Senior Community No
Tax ID 17-01075-00002
Ownership Fee Simple
SqFt Source Assessor
Special Listing Condition Standard
Pets Allowed No Pet Restrictions
Read Less

Bought with Amelie S Escher • Kurfiss Sotheby's International Realty



