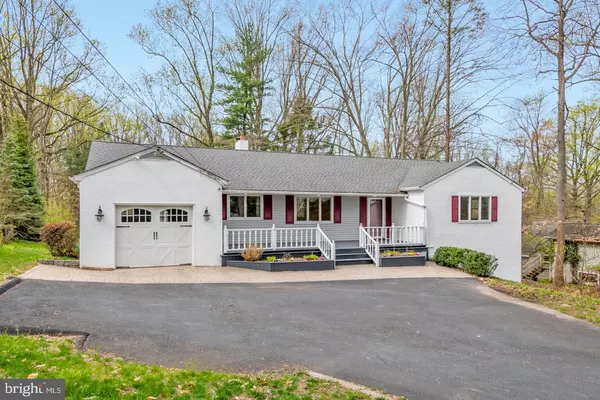For more information regarding the value of a property, please contact us for a free consultation.
2300 HUNTINGDON RD Huntingdon Valley, PA 19006
Want to know what your home might be worth? Contact us for a FREE valuation!

Our team is ready to help you sell your home for the highest possible price ASAP
Key Details
Sold Price $456,000
Property Type Single Family Home
Sub Type Detached
Listing Status Sold
Purchase Type For Sale
Square Footage 2,131 sqft
Price per Sqft $213
Subdivision Huntingdon Valley
MLS Listing ID PAMC2034752
Sold Date 06/03/22
Style Ranch/Rambler
Bedrooms 2
Full Baths 1
Half Baths 1
HOA Y/N N
Abv Grd Liv Area 1,131
Originating Board BRIGHT
Year Built 1953
Annual Tax Amount $6,406
Tax Year 2021
Lot Size 1.497 Acres
Acres 1.5
Lot Dimensions 104.00 x 638.00
Property Description
Down a beautiful curving road on a lovely 1.49-acre lot, is a sweet ranch style home with multiple porches, decks and a fun finished basement! The house itself shows the care invested in it by the current owners who have tended, remodeled, added on and loved for decades. You cant help but feel the warmth as soon as you enter. A charming rocking chair front porch brings you to the foyer with both ceramic tile and hardwood flooring. The open living room and dining room are next with a beautiful picture window in the living room and bay window in the dining room. Just off the dining room is the eat in kitchen with expansive cabinetry and room for a breakfast table. Theres a pantry and prep desk and door to the one car garage and attic. You can fit two cars in this oversized garage. There is also a door leading to the wonderful rear deck! The deck is a great place for this summers BBQs and overlooks the deep rear yard. Another place to enjoy the outdoors is the rear porch off the living room. Theres no shortage of places to enjoy the serenity of your own slice of nature. On the other side of the house are two spacious bedrooms that share a newly remodeled bathroom. The finished basement is a treat including a family room with full wet bar and a separate pool room, complete with full sized Brunswick pool table. The basement even has a half bath and walk out to the backyard. This home has the best of all worlds: the peace and quiet of your own outdoor space along with all the wonderful shops and dining in Hatboro, Fort Washington Septa station within 15 minutes, and easy access to the turnpike for longer commutes. The 76 acres of Masons Mill Park and Pennypack Creek trail are nearby as well as Willow Grove and all the retail you can think of without having to live in the congestion and traffic. Additional features include central air, new black stainless steel Samsung refrigerator, Bosch dishwasher, programmable thermostat and so much more.
Location
State PA
County Montgomery
Area Upper Moreland Twp (10659)
Zoning R1
Rooms
Other Rooms Living Room, Dining Room, Bedroom 2, Kitchen, Game Room, Family Room, Foyer, Bedroom 1, Laundry
Basement Daylight, Partial
Main Level Bedrooms 2
Interior
Interior Features Attic, Bar, Breakfast Area, Carpet, Cedar Closet(s), Ceiling Fan(s), Dining Area, Entry Level Bedroom, Floor Plan - Open, Formal/Separate Dining Room, Kitchen - Eat-In, Tub Shower, Water Treat System, Wet/Dry Bar, Wood Floors
Hot Water Oil
Heating Baseboard - Hot Water
Cooling Central A/C
Flooring Carpet, Ceramic Tile, Vinyl, Wood
Fireplaces Number 1
Fireplaces Type Non-Functioning
Equipment Cooktop - Down Draft, Dryer - Front Loading, ENERGY STAR Dishwasher, ENERGY STAR Refrigerator, Extra Refrigerator/Freezer, Icemaker, Indoor Grill, Microwave, Oven - Single, Oven/Range - Electric, Refrigerator, Washer - Front Loading
Furnishings No
Fireplace Y
Window Features Bay/Bow,Casement,Double Hung,Screens
Appliance Cooktop - Down Draft, Dryer - Front Loading, ENERGY STAR Dishwasher, ENERGY STAR Refrigerator, Extra Refrigerator/Freezer, Icemaker, Indoor Grill, Microwave, Oven - Single, Oven/Range - Electric, Refrigerator, Washer - Front Loading
Heat Source Oil
Laundry Basement, Washer In Unit, Dryer In Unit
Exterior
Exterior Feature Deck(s), Patio(s)
Garage Additional Storage Area, Built In, Garage - Front Entry, Garage Door Opener, Inside Access, Oversized
Garage Spaces 4.0
Waterfront N
Water Access N
View Trees/Woods, Garden/Lawn
Roof Type Pitched,Shingle,Asphalt
Street Surface Access - On Grade,Black Top,Paved
Accessibility None
Porch Deck(s), Patio(s)
Road Frontage Public
Parking Type Driveway, Attached Garage
Attached Garage 1
Total Parking Spaces 4
Garage Y
Building
Lot Description Backs to Trees
Story 1
Foundation Block
Sewer Public Sewer
Water Well
Architectural Style Ranch/Rambler
Level or Stories 1
Additional Building Above Grade, Below Grade
Structure Type Dry Wall
New Construction N
Schools
Elementary Schools Upper Moreland Primary School
Middle Schools Upper Moreland
High Schools Upper Moreland
School District Upper Moreland
Others
Senior Community No
Tax ID 59-00-09724-009
Ownership Fee Simple
SqFt Source Assessor
Horse Property N
Special Listing Condition Standard
Read Less

Bought with Lydia Vessels • Coldwell Banker Hearthside Realtors
GET MORE INFORMATION




