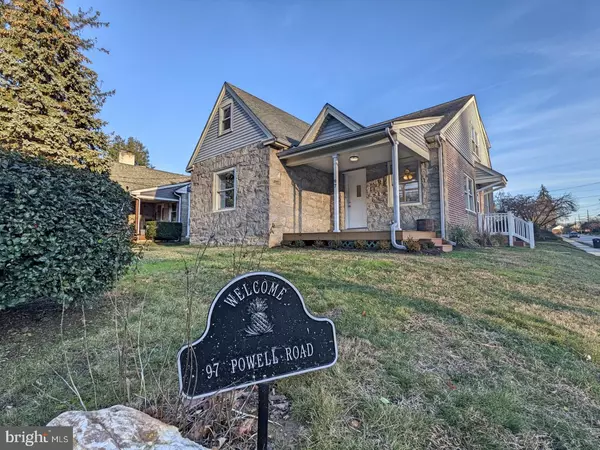For more information regarding the value of a property, please contact us for a free consultation.
97 POWELL RD Springfield, PA 19064
Want to know what your home might be worth? Contact us for a FREE valuation!

Our team is ready to help you sell your home for the highest possible price ASAP
Key Details
Sold Price $495,000
Property Type Single Family Home
Sub Type Detached
Listing Status Sold
Purchase Type For Sale
Square Footage 2,080 sqft
Price per Sqft $237
Subdivision Springfield Knoll
MLS Listing ID PADE2014794
Sold Date 02/25/22
Style Cape Cod
Bedrooms 3
Full Baths 3
HOA Y/N N
Abv Grd Liv Area 2,080
Originating Board BRIGHT
Year Built 1940
Annual Tax Amount $5,934
Tax Year 2021
Lot Size 5,706 Sqft
Acres 0.13
Lot Dimensions 52.09 x 113.95
Property Description
Located on a corner lot across from Powell Road Park is a totally renovated 3/4 bedroom home with 3 full bathrooms. Enter into the large living room/dining room and immediately notice the gleaming original hardwood floors. The living room boasts a gas fireplace. To the right is the brand new kitchen highlighted by quartz countertops stainless appliances and luxury vinyl tile flooring. Beyond the living room is a first floor bedroom, full bath and den which could easily be a fourth bedroom with door to deck. The second floor consists of the spacious primary bedroom with an en-suite bathroom featuring double vanities. This bedroom has an expansive walk in closet. The second bedroom upstairs also has an en-suite bathroom for your privacy. The private drive with detached garage makes this a true one of a kind home. Schedule your showing today.
Location
State PA
County Delaware
Area Springfield Twp (10442)
Zoning RES
Rooms
Other Rooms Living Room, Bedroom 2, Bedroom 3, Kitchen, Den, Bedroom 1, Bathroom 1, Bathroom 2, Bathroom 3
Basement Drainage System, Full, Poured Concrete
Main Level Bedrooms 1
Interior
Interior Features Carpet, Ceiling Fan(s), Combination Dining/Living, Entry Level Bedroom, Kitchen - Eat-In, Kitchen - Table Space, Primary Bath(s), Recessed Lighting, Stall Shower, Tub Shower, Upgraded Countertops, Walk-in Closet(s), Wood Floors, Crown Moldings
Hot Water Natural Gas
Heating Hot Water
Cooling Central A/C
Flooring Carpet, Hardwood, Luxury Vinyl Tile, Ceramic Tile
Fireplaces Number 1
Fireplaces Type Gas/Propane
Equipment Built-In Range, Dishwasher, Refrigerator, Stainless Steel Appliances, Built-In Microwave
Fireplace Y
Appliance Built-In Range, Dishwasher, Refrigerator, Stainless Steel Appliances, Built-In Microwave
Heat Source Natural Gas
Laundry Basement, Hookup
Exterior
Exterior Feature Deck(s), Porch(es)
Garage Garage - Front Entry
Garage Spaces 3.0
Waterfront N
Water Access N
Roof Type Shingle
Accessibility Level Entry - Main
Porch Deck(s), Porch(es)
Parking Type Detached Garage, Driveway, Off Street
Total Parking Spaces 3
Garage Y
Building
Lot Description Corner
Story 1.5
Foundation Slab, Concrete Perimeter
Sewer Public Sewer
Water Public
Architectural Style Cape Cod
Level or Stories 1.5
Additional Building Above Grade, Below Grade
New Construction N
Schools
Middle Schools Richardson
High Schools Springfield
School District Springfield
Others
Senior Community No
Tax ID 42-00-04778-00
Ownership Fee Simple
SqFt Source Assessor
Acceptable Financing Cash, Conventional, FHA
Listing Terms Cash, Conventional, FHA
Financing Cash,Conventional,FHA
Special Listing Condition Standard
Read Less

Bought with Robert Firth • Compass RE
GET MORE INFORMATION




