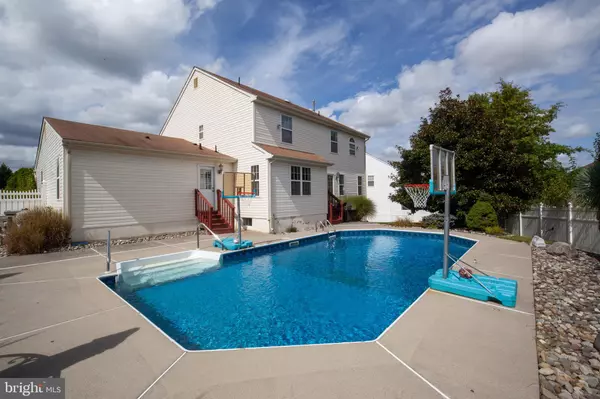For more information regarding the value of a property, please contact us for a free consultation.
103 PATRIOTS RDG Woodbury, NJ 08096
Want to know what your home might be worth? Contact us for a FREE valuation!

Our team is ready to help you sell your home for the highest possible price ASAP
Key Details
Sold Price $431,500
Property Type Single Family Home
Sub Type Detached
Listing Status Sold
Purchase Type For Sale
Square Footage 2,640 sqft
Price per Sqft $163
Subdivision Villages At Locust Grove
MLS Listing ID NJGL2005122
Sold Date 11/24/21
Style Colonial
Bedrooms 4
Full Baths 2
Half Baths 1
HOA Fees $14/ann
HOA Y/N Y
Abv Grd Liv Area 2,640
Originating Board BRIGHT
Year Built 2001
Annual Tax Amount $10,128
Tax Year 2020
Lot Dimensions 78.36 x 105.45
Property Description
Welcome home to the desirable community of Villages at Locust Grove! Situated at the top of a quiet street, this colonial style home features a large porch, 4BR, 2.5 baths, a 2 car garage, PLUS a FINISHED BASEMENT and SALT WATER IN-GROUND-POOL! This well maintained home shines from the pride of ownership.Step into the grand foyer entrance where you will be greeted by cathedral ceilings, formal living room and formal dining room accented with large windows and crown molding. The kitchen offers gas cooking, large center-island, custom Granite counter tops and tile backsplash, pantry and plenty of oak cabinetry. The breakfast nook is a lovely place to enjoy dining while taking in the view of the in- ground pool and sunlight from the very private backyard. Off the kitchen you will find a large family room with access to the pool through the sliding glass doors. Work from home? The main floor also offers a private office. Upstairs you'll find the master suite with vaulted ceiling also featuring a walk-in closet, additional spare closet, plus an ensuite bathroom with soaking tub, double sink vanity, and large stall shower. This level offers 3 more spacious bedrooms, plus another full bathroom with tub and double sink vanity. Head downstairs to the finished basement where there is plenty of room to makea playroom, family room, or gym! Don't worry about storage, there is plenty of space for that too! Perfectly located in Deptford Twp minutes from the Deptford mall, restaurants, shopping Routes 42, 55 and Philadelphia bridges.
Location
State NJ
County Gloucester
Area Deptford Twp (20802)
Zoning R10
Rooms
Basement Full, Partially Finished
Interior
Interior Features Pantry, Soaking Tub, Recessed Lighting, Stall Shower, Store/Office, Upgraded Countertops, Window Treatments, Wood Floors
Hot Water Natural Gas
Heating Forced Air
Cooling Central A/C
Equipment Oven/Range - Gas, Refrigerator, Stove
Appliance Oven/Range - Gas, Refrigerator, Stove
Heat Source Natural Gas
Exterior
Garage Garage Door Opener
Garage Spaces 4.0
Waterfront N
Water Access N
Accessibility None
Parking Type Attached Garage, Driveway
Attached Garage 2
Total Parking Spaces 4
Garage Y
Building
Story 2
Foundation Concrete Perimeter
Sewer Public Sewer
Water Public
Architectural Style Colonial
Level or Stories 2
Additional Building Above Grade, Below Grade
New Construction N
Schools
School District Deptford Township Public Schools
Others
Pets Allowed Y
Senior Community No
Tax ID 02-00005 12-00002
Ownership Fee Simple
SqFt Source Assessor
Acceptable Financing FHA, Conventional, Cash, VA
Listing Terms FHA, Conventional, Cash, VA
Financing FHA,Conventional,Cash,VA
Special Listing Condition Standard
Pets Description No Pet Restrictions
Read Less

Bought with Suzanne Shaheen • Realty ONE Group Legacy
GET MORE INFORMATION




