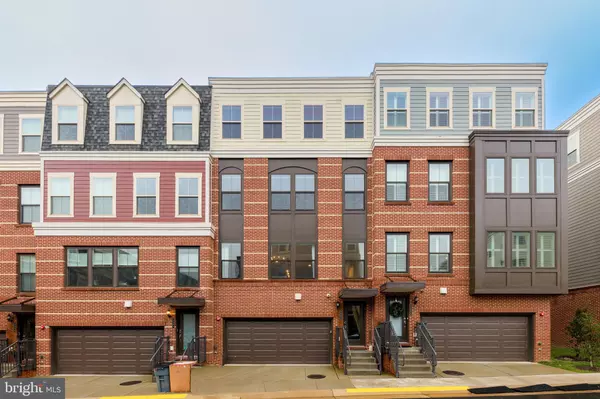For more information regarding the value of a property, please contact us for a free consultation.
3963 NORTON PL Fairfax, VA 22030
Want to know what your home might be worth? Contact us for a FREE valuation!

Our team is ready to help you sell your home for the highest possible price ASAP
Key Details
Sold Price $900,000
Property Type Townhouse
Sub Type Interior Row/Townhouse
Listing Status Sold
Purchase Type For Sale
Square Footage 3,120 sqft
Price per Sqft $288
Subdivision Mount Vineyard
MLS Listing ID VAFC2000924
Sold Date 02/02/22
Style Contemporary
Bedrooms 4
Full Baths 3
Half Baths 2
HOA Fees $83/mo
HOA Y/N Y
Abv Grd Liv Area 3,120
Originating Board BRIGHT
Year Built 2017
Annual Tax Amount $9,000
Tax Year 2021
Lot Size 1,535 Sqft
Acres 0.04
Property Description
Fabulous large Edinburgh model town home nestled in the upscale community of Mount Vineyard in Fairfax City. This home features 4 bedrooms, and 2.5.5 baths with many custom features.
Upon entry you are welcomed by a custom shiplap wall and Upgraded ($20k) wide plank hardwood flooring including the stairs. Kitchen features Gourmet KitchenAid stainless steel appliances, 36" cooktop, 42" cabinets full overlay recessed maple with large crown molding and soft close cabinetry. Cabinet convenience package: pull-out tray top shelf in all base cabinets and single bin trash drawer. Upgraded quartz counters, under cabinet lighting. Designer pendant lights and chandelier. Oversized island with barstool seating. Custom end island shelving Single kitchen sink 10" depth in stainless steel. 14 foot custom cabinets with glossed butcher block counter and drawers (all soft close) with large capacity, easy storage for heavy small appliances such as stand mixer, instant pot and air fryer. Built-in beverage/snack refrigerator and four power outlets. Separate dining room can accomodate a large table to host everyone.
Alexa enabled lights,
Living room hearth with millwork and wall mounted 65" Sony Smart TV (conveys) and hidden drawer storage with soft close drawers. Large Balcony overlooks trees.
Ceiling fans (with remotes) in three out of 4 bedrooms Custom top up bottom-down blinds on all windows (blackout in bedrooms) Larger owner's bath option with larger shower and seat Comfort height counters, quartz counters and upgraded cabinets Frameless shower door and upgraded floor tile. Other Bathrooms feature Quartz counters, granite sinks upgraded cabinets. Bedroom level laundry.
Lower level features an additional Full bath and bedroom. A custom hall tree with nooks and storage drawers off the garage entrance. An additional space perfect for office, sitting area, den
Loft level features large family room with Double-sided gas fireplace with upgraded granite surround
Wet bar upgrade in loft with sink and wine refrigerator, with upgraded cabinets makes entertaining super easy. Powder room on loft adds additional convenience. Outside rooftop terrace doubles your entertaining space. Additional hose bib on roof deck (another bib in garage) for even more convenience
Spacious two car garage with bump out storage nook large enough for extra refrigerator (conveys as is) and still more storage room.
All this and so much more all within easy reach of fabulous City of Fairfax amenities, shops, restaurants
Location
State VA
County Fairfax City
Zoning PD-R
Rooms
Other Rooms Recreation Room
Interior
Interior Features Bar, Built-Ins, Carpet, Ceiling Fan(s), Floor Plan - Open, Kitchen - Island, Pantry, Wet/Dry Bar, Window Treatments
Hot Water Electric
Heating Central, Forced Air
Cooling Central A/C
Flooring Partially Carpeted, Hardwood, Ceramic Tile
Fireplaces Number 1
Fireplaces Type Double Sided, Gas/Propane
Equipment Built-In Microwave, Cooktop, Dishwasher, Disposal, Refrigerator, Water Heater, Washer, Dryer
Furnishings No
Fireplace Y
Appliance Built-In Microwave, Cooktop, Dishwasher, Disposal, Refrigerator, Water Heater, Washer, Dryer
Heat Source Natural Gas
Exterior
Parking Features Garage Door Opener, Additional Storage Area, Inside Access
Garage Spaces 3.0
Utilities Available Cable TV Available, Natural Gas Available, Water Available, Phone Available
Water Access N
Roof Type Shingle
Accessibility None
Attached Garage 2
Total Parking Spaces 3
Garage Y
Building
Story 4
Foundation Other
Sewer Public Sewer
Water Public
Architectural Style Contemporary
Level or Stories 4
Additional Building Above Grade, Below Grade
Structure Type 9'+ Ceilings,Dry Wall
New Construction N
Schools
Elementary Schools Providence
Middle Schools Lanier
High Schools Fairfax
School District Fairfax County Public Schools
Others
Pets Allowed Y
HOA Fee Include Common Area Maintenance,Road Maintenance,Snow Removal
Senior Community No
Tax ID 57 1 38 025
Ownership Fee Simple
SqFt Source Assessor
Acceptable Financing Conventional, FHA, Cash
Horse Property N
Listing Terms Conventional, FHA, Cash
Financing Conventional,FHA,Cash
Special Listing Condition Standard
Pets Allowed No Pet Restrictions
Read Less

Bought with Erik Beall • KW United



