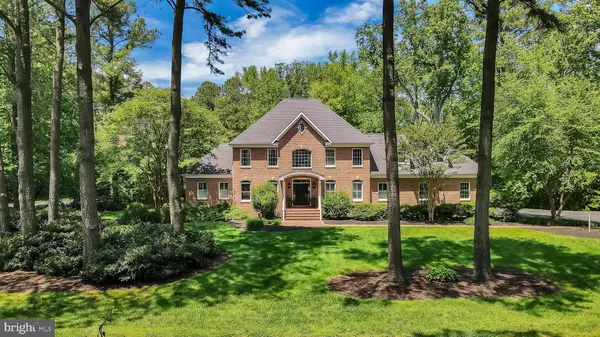For more information regarding the value of a property, please contact us for a free consultation.
10703 PINEY ISLAND DR Bishopville, MD 21813
Want to know what your home might be worth? Contact us for a FREE valuation!

Our team is ready to help you sell your home for the highest possible price ASAP
Key Details
Sold Price $1,156,900
Property Type Single Family Home
Listing Status Sold
Purchase Type For Sale
Square Footage 6,466 sqft
Price per Sqft $178
Subdivision Piney Island I
MLS Listing ID MDWO2008010
Sold Date 08/10/22
Style Contemporary
Bedrooms 6
Full Baths 4
Half Baths 1
HOA Y/N N
Abv Grd Liv Area 6,466
Originating Board BRIGHT
Year Built 2002
Annual Tax Amount $5,572
Tax Year 2021
Lot Size 1.430 Acres
Acres 1.43
Lot Dimensions 0.00 x 0.00
Property Description
Spacious and immaculate, this elegant home situated on nearly an acre and a half of land is perfect for those wanting to be close to the beach without having to deal with the hustle and bustle that comes with it!! While the outside of the home is sure to awe with its beautiful brick facing and impressive architecture, its the inside that truly leaves you stunned. Walking in, you immediately notice the grand staircase and two-story foyer. To the right is the large dining room, while walking under the loft leads you to the awe-inspiring great room with huge cathedral ceilings, built-ins, a monumental gas fireplace and gorgeous floor to ceiling windows. The gourmet kitchen was built for those that love to cook with flawless granite countertops, a huge island with a gas cooktop, stacked ovens with a convection oven on top and electric oven below, and did I mention all of the appliances are about one year old?? The large breakfast eat-in area is surrounded by windows to get all that natural light and leads to the 2nd story deck overlooking the backyard patio and pool. The first floor laundry room is not only extremely convenient with lots of cabinets and countertops for folding, but the barn door within the room leads to a wonderful hidden flex room perfect to use as an office, playroom or even a 6th bedroom! Once you think youve seen it all, head back to the large master bedroom, complete with a stunning en suite bathroom with a freestanding soaking tub and huge tiled shower. The walk-in closet is every womans dream with built-in shelving and drawers, chandeliers and plenty of room for all those clothes!! Heading up the stairs you get to the landing that overlooks the magnificent fireplace and great room. To the left youll find two nice-sized bedrooms sharing a jack-and-jill bathroom, as well as an additional bedroom and guest bathroom to the right. But we havent even gotten to the best parts of the home yet..down on the lowest level of the home youll find a fully finished basement that offers an additional 2000 square feet of living space, complete with a bar, fireplace and an additional bathroom. New carpet will be installed in the basement prior to settlement! If you ever get sick of being inside this massive 6000+ square foot home, just head outside to the backyard oasis!! You could truly spend all day out back lounging on the patio furniture under the 2nd story deck, swinging on the hammocks with your feet in the sand or catching some sun beside the pool. The home is surrounded by lush woods, so it really doesnt get more serene than this!! Theres so much more that has been left unsaid this is truly one of those homes you have to see in person to appreciate! This spectacular, one of a kind home has been well cared for and loved by one owner and is now ready for its next! Schedule your showing today!
Location
State MD
County Worcester
Area Worcester East Of Rt-113
Zoning R-3
Rooms
Basement Full, Fully Finished, Heated, Outside Entrance, Interior Access, Poured Concrete
Main Level Bedrooms 2
Interior
Interior Features Bar, Breakfast Area, Built-Ins, Carpet, Ceiling Fan(s), Dining Area, Entry Level Bedroom, Family Room Off Kitchen, Floor Plan - Traditional, Formal/Separate Dining Room, Kitchen - Eat-In, Kitchen - Island, Recessed Lighting, Soaking Tub, Stall Shower, Store/Office, Upgraded Countertops, Walk-in Closet(s), Wood Floors, Other
Hot Water Instant Hot Water
Heating Other
Cooling Geothermal
Flooring Hardwood, Carpet
Fireplaces Number 2
Fireplaces Type Brick, Gas/Propane, Other
Equipment Built-In Microwave, Dishwasher, Disposal, Dryer, Oven - Double, Oven - Wall, Oven/Range - Electric, Washer
Fireplace Y
Appliance Built-In Microwave, Dishwasher, Disposal, Dryer, Oven - Double, Oven - Wall, Oven/Range - Electric, Washer
Heat Source Geo-thermal
Laundry Main Floor
Exterior
Parking Features Garage - Side Entry, Inside Access
Garage Spaces 3.0
Pool Fenced, In Ground
Water Access N
Roof Type Architectural Shingle
Accessibility None
Attached Garage 3
Total Parking Spaces 3
Garage Y
Building
Story 2
Sewer Private Septic Tank
Water Private, Well
Architectural Style Contemporary
Level or Stories 2
Additional Building Above Grade, Below Grade
Structure Type Cathedral Ceilings
New Construction N
Schools
School District Worcester County Public Schools
Others
Senior Community No
Tax ID 2405012961
Ownership Fee Simple
SqFt Source Assessor
Special Listing Condition Standard
Read Less

Bought with Matthew James • Coldwell Banker Realty



