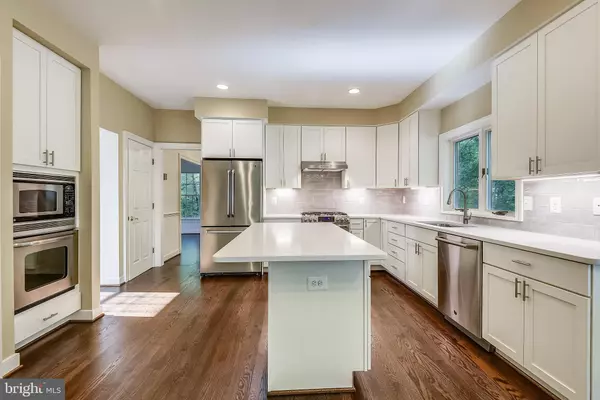For more information regarding the value of a property, please contact us for a free consultation.
1703 BEARDS CREEK CT Davidsonville, MD 21035
Want to know what your home might be worth? Contact us for a FREE valuation!

Our team is ready to help you sell your home for the highest possible price ASAP
Key Details
Sold Price $727,100
Property Type Single Family Home
Sub Type Detached
Listing Status Sold
Purchase Type For Sale
Square Footage 3,565 sqft
Price per Sqft $203
Subdivision Beards Creek Estates
MLS Listing ID MDAA447208
Sold Date 11/10/20
Style Colonial
Bedrooms 5
Full Baths 3
Half Baths 1
HOA Y/N N
Abv Grd Liv Area 2,536
Originating Board BRIGHT
Year Built 1994
Annual Tax Amount $6,110
Tax Year 2019
Lot Size 2.890 Acres
Acres 2.89
Property Description
This gracious remodeled colonial is nestled in the woods on almost 3 acres, offering complete privacy from the extended driveway and adjoins 20+ acre protected woodlands bordering Beards Creek. Large bedrooms (plus main level home office) are complimented by generous social spaces with bay window bump-outs, capturing picturesque views from every window. The new, well-equipped Chefs Kitchen offers extensive white cabinetry, chic granite counters and GE Cafe stainless steel appliances including 5-burner gas range with double oven and additional wall oven. The Family Room highlights a vaulted ceiling, fireplace with marble surround and sliders to the back deck. Refinished espresso-stained hardwood floors extend throughout the main level with new carpet throughout the Family Room and the upper and lower levels, complimented by fresh neutral paint. A stylish new Owners Luxury Bath features a free-standing soak tub, frameless tile shower and double granite vanity. The walk-out lower level consists of a large Rec Room and a true 5th bedroom with 3rd full bath. Other updates include new roof, new garage doors and a renovated Laundry Room outfitted with a Whirlpool Duet front-loading washer/dryer and deep sink. 1-yr AHS warranty included.
Location
State MD
County Anne Arundel
Zoning R1
Rooms
Other Rooms Living Room, Dining Room, Bedroom 2, Bedroom 3, Bedroom 4, Bedroom 5, Kitchen, Family Room, Bedroom 1, Office, Recreation Room, Bathroom 1, Bathroom 2, Bathroom 3
Basement Daylight, Partial, Fully Finished, Heated, Outside Entrance, Sump Pump, Walkout Level, Windows
Interior
Interior Features Crown Moldings, Dining Area, Family Room Off Kitchen, Formal/Separate Dining Room, Kitchen - Eat-In, Kitchen - Gourmet, Kitchen - Island, Soaking Tub, Upgraded Countertops, Walk-in Closet(s), Water Treat System, Wood Floors
Hot Water Bottled Gas
Heating Forced Air, Zoned, Heat Pump - Electric BackUp
Cooling Central A/C, Zoned
Flooring Wood
Fireplaces Number 1
Fireplaces Type Fireplace - Glass Doors, Mantel(s), Wood
Equipment Built-In Microwave, Dishwasher, Dryer - Front Loading, Oven - Self Cleaning, Oven/Range - Gas, Range Hood, Refrigerator, Stainless Steel Appliances, Washer - Front Loading, Water Conditioner - Owned, Water Heater
Fireplace Y
Appliance Built-In Microwave, Dishwasher, Dryer - Front Loading, Oven - Self Cleaning, Oven/Range - Gas, Range Hood, Refrigerator, Stainless Steel Appliances, Washer - Front Loading, Water Conditioner - Owned, Water Heater
Heat Source Propane - Leased
Laundry Main Floor
Exterior
Garage Garage - Side Entry
Garage Spaces 8.0
Waterfront N
Water Access N
View Trees/Woods
Roof Type Architectural Shingle
Accessibility None
Attached Garage 2
Total Parking Spaces 8
Garage Y
Building
Lot Description Landscaping, Trees/Wooded
Story 3
Sewer Septic = # of BR
Water Well
Architectural Style Colonial
Level or Stories 3
Additional Building Above Grade, Below Grade
New Construction N
Schools
Elementary Schools Davidsonville
Middle Schools Central
High Schools South River
School District Anne Arundel County Public Schools
Others
Pets Allowed Y
Senior Community No
Tax ID 020102990085259
Ownership Fee Simple
SqFt Source Assessor
Horse Property N
Special Listing Condition Standard
Pets Description No Pet Restrictions
Read Less

Bought with David Orso • Compass (Urban Compass Inc)
GET MORE INFORMATION




