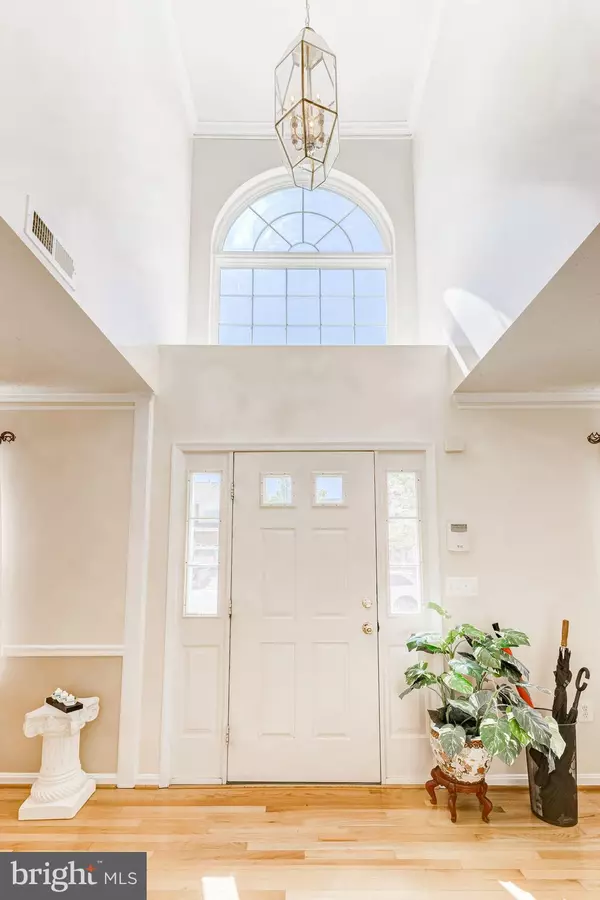For more information regarding the value of a property, please contact us for a free consultation.
10363 CASSIDY CT Waldorf, MD 20601
Want to know what your home might be worth? Contact us for a FREE valuation!

Our team is ready to help you sell your home for the highest possible price ASAP
Key Details
Sold Price $360,000
Property Type Single Family Home
Sub Type Detached
Listing Status Sold
Purchase Type For Sale
Square Footage 2,254 sqft
Price per Sqft $159
Subdivision Somerset Sub
MLS Listing ID MDCH212706
Sold Date 06/22/20
Style Colonial
Bedrooms 4
Full Baths 3
Half Baths 1
HOA Fees $50/mo
HOA Y/N Y
Abv Grd Liv Area 1,806
Originating Board BRIGHT
Year Built 2001
Annual Tax Amount $3,675
Tax Year 2019
Lot Size 6,573 Sqft
Acres 0.15
Property Description
This beautiful home with a two-year-old roof that backs to woods will give you over 2200 SF of pure joy. You will love the recently updated kitchen (2020) with stainless steel appliances and breakfast nook and updated bathrooms (2020) that give you that spa atmosphere you re looking for. Enjoy cozying up in the family room in front of the fireplace on the chilly nights and entertaining your friends and family on the lovely deck while you BBQ those delicious ribs and burgers. Start your day sitting on the deck with your favorite morning drink as you ponder the day. The finished basement offers a great guestroom with the privacy of a full bathroom. This home gives you an office and formal dining room on the main level and access to the one car garage. Showings Mon - Sat from 10:00 - 5:00. No showings on Sundays.
Location
State MD
County Charles
Zoning RM
Rooms
Other Rooms Primary Bedroom, Bedroom 2, Kitchen, Bedroom 1, Bathroom 1, Primary Bathroom
Basement Fully Finished, Windows, Interior Access
Interior
Interior Features Attic, Breakfast Area, Carpet, Ceiling Fan(s), Crown Moldings, Dining Area, Family Room Off Kitchen, Formal/Separate Dining Room, Primary Bath(s), Pantry, Soaking Tub, Stall Shower, Tub Shower, Upgraded Countertops, Walk-in Closet(s), Wood Floors
Hot Water Electric
Heating Heat Pump(s)
Cooling Central A/C
Flooring Carpet, Ceramic Tile, Hardwood
Fireplaces Number 1
Equipment Built-In Microwave, Dishwasher, Disposal, Dryer, Refrigerator, Stainless Steel Appliances, Stove, Washer
Furnishings No
Fireplace Y
Appliance Built-In Microwave, Dishwasher, Disposal, Dryer, Refrigerator, Stainless Steel Appliances, Stove, Washer
Heat Source Natural Gas
Laundry Basement, Dryer In Unit, Washer In Unit
Exterior
Parking Features Garage - Front Entry, Garage Door Opener, Inside Access
Garage Spaces 1.0
Water Access N
Accessibility Level Entry - Main
Attached Garage 1
Total Parking Spaces 1
Garage Y
Building
Lot Description Backs to Trees
Story 3
Sewer Community Septic Tank, Private Septic Tank
Water Public
Architectural Style Colonial
Level or Stories 3
Additional Building Above Grade, Below Grade
New Construction N
Schools
High Schools North Point
School District Charles County Public Schools
Others
Senior Community No
Tax ID 0906246338
Ownership Fee Simple
SqFt Source Assessor
Special Listing Condition Standard
Read Less

Bought with Sharnita M Simpson • Keller Williams Preferred Properties



