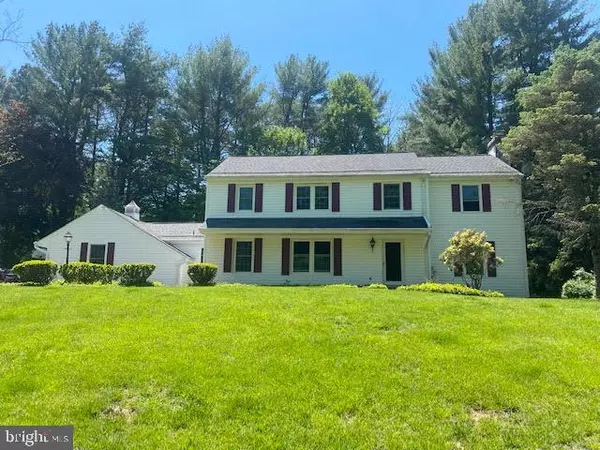For more information regarding the value of a property, please contact us for a free consultation.
800 GENERAL CORNWALLIS DR West Chester, PA 19382
Want to know what your home might be worth? Contact us for a FREE valuation!

Our team is ready to help you sell your home for the highest possible price ASAP
Key Details
Sold Price $640,000
Property Type Single Family Home
Sub Type Detached
Listing Status Sold
Purchase Type For Sale
Square Footage 2,621 sqft
Price per Sqft $244
Subdivision Radley Run
MLS Listing ID PACT536662
Sold Date 08/11/21
Style Colonial
Bedrooms 4
Full Baths 2
Half Baths 1
HOA Y/N N
Abv Grd Liv Area 2,621
Originating Board BRIGHT
Year Built 1969
Annual Tax Amount $9,125
Tax Year 2020
Lot Size 1.000 Acres
Acres 1.0
Lot Dimensions 0.00 x 0.00
Property Description
Welcome to 800 General Cornwallis Drive, a beautiful traditional Colonial 4-bedroom 2.5-bath home situated on a large corner lot, located in the highly desirable Radley Run neighborhood. The first floor greets you with hardwood floors throughout and leads to a cozy family room featuring a large brick fireplace along with built-in bookshelves. The beamed ceiling adds warmth and the Radley Run charm. The inviting bright living room boasts a beautiful fireplace and plenty of space for family gatherings. Large eat-in kitchen invites you in with wide plank hardwood floors, newer stainless steel appliances, lots of sunlight and double wall ovens along with a bar area. Coming in from the attached two-car garage is a large laundry room along with lots of closet space for all your hats and coats. Upstairs you will find four spacious bedrooms, all with generous closet space and a full hall bathroom. The primary bedroom and bathroom is the perfect spot to relax after a long day. The partially finished basement can be enjoyed as an office or play/game room and provides plenty of storage space. Newer windows throughout and roof! You will enjoy a beautiful neighborhood all within a bike ride or short walk to the Radley Run Country Club where you can enjoy the pool, golf, paddle and tennis with membership. The home is conveniently located with access to the major metropolitan areas, nearby shopping, Longwood Gardens and other area attractions. All within the award-winning Unionville Chadds Ford School District. Schedule your tour today. Showings begin Friday May 28th at 5pm. Seller prefers an August closing
Location
State PA
County Chester
Area Birmingham Twp (10365)
Zoning R10
Rooms
Basement Full
Interior
Hot Water Electric
Heating Heat Pump - Gas BackUp
Cooling Central A/C
Fireplaces Number 2
Heat Source Natural Gas
Exterior
Garage Garage - Side Entry
Garage Spaces 2.0
Waterfront N
Water Access N
Accessibility None
Parking Type Attached Garage
Attached Garage 2
Total Parking Spaces 2
Garage Y
Building
Lot Description Corner
Story 2
Sewer On Site Septic
Water Public
Architectural Style Colonial
Level or Stories 2
Additional Building Above Grade, Below Grade
Structure Type Plaster Walls
New Construction N
Schools
School District Unionville-Chadds Ford
Others
Senior Community No
Tax ID 65-01R-0021
Ownership Fee Simple
SqFt Source Assessor
Acceptable Financing Cash, Conventional
Listing Terms Cash, Conventional
Financing Cash,Conventional
Special Listing Condition Standard
Read Less

Bought with Janet Palladino • Keller Williams Real Estate - Media
GET MORE INFORMATION




