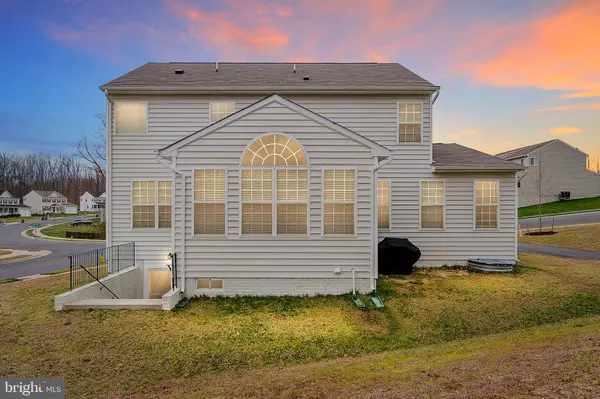For more information regarding the value of a property, please contact us for a free consultation.
23 COLEMANS MILL DR Fredericksburg, VA 22405
Want to know what your home might be worth? Contact us for a FREE valuation!

Our team is ready to help you sell your home for the highest possible price ASAP
Key Details
Sold Price $437,000
Property Type Single Family Home
Sub Type Detached
Listing Status Sold
Purchase Type For Sale
Square Footage 3,144 sqft
Price per Sqft $138
Subdivision Leeland Station
MLS Listing ID VAST220476
Sold Date 07/10/20
Style Colonial
Bedrooms 4
Full Baths 2
Half Baths 1
HOA Fees $78/qua
HOA Y/N Y
Abv Grd Liv Area 2,352
Originating Board BRIGHT
Year Built 2017
Annual Tax Amount $3,768
Tax Year 2019
Lot Size 0.465 Acres
Acres 0.46
Property Description
Welcome Home! Built in 2017, this 4-bedroom move in ready home, is a must see! Located on a prime corner lot, in the amenity filled community of Leeland Station, this home showcases beautiful and elegant features throughout! Once you enter the front door, from the covered porch, you are greeted with luxury flooring that carries throughout the foyer, half bathroom, kitchen and bonus sunroom! The gourmet kitchen boasts upgraded cabinets, granite countertops, gas stove/oven, stainless steel appliances, a center island, recess and pendant lighting, extended desk area and a breakfast bar! Off the kitchen, you will find a sunroom that features a cathedral ceiling and large windows to allow for wonderful natural light throughout. The main level includes the living room, formal dining room and family room with a gas fireplace! The master bedroom suite features a tray ceiling, ceiling fan, walk-in closet and an upgraded full bathroom with attractive tiling, double vanity, soaking tub and separate shower! But wait there's more! The basement features a large recreation or 2nd family room, additional finished space as well as plenty storage! The home is situated on a .46-acre corner lot that offers not only backyard space but also a front and side yard to enjoy! This home is located within walking distance of the Leeland Station VRE. The community offers an outdoor pool, tennis courts, walking trails, tot lots and so much more! Move in Ready! Do not miss out!
Location
State VA
County Stafford
Zoning PD1
Rooms
Other Rooms Living Room, Dining Room, Primary Bedroom, Bedroom 2, Bedroom 3, Bedroom 4, Kitchen, Family Room, Basement, Foyer, Breakfast Room, Laundry, Office, Recreation Room, Bathroom 2, Primary Bathroom, Half Bath
Basement Outside Entrance, Partially Finished, Heated, Rear Entrance, Rough Bath Plumb, Space For Rooms, Sump Pump, Full, Interior Access, Improved
Interior
Interior Features Breakfast Area, Carpet, Ceiling Fan(s), Chair Railings, Crown Moldings, Dining Area, Family Room Off Kitchen, Floor Plan - Open, Formal/Separate Dining Room, Kitchen - Eat-In, Kitchen - Gourmet, Kitchen - Island, Kitchen - Table Space, Primary Bath(s), Pantry, Recessed Lighting, Soaking Tub, Walk-in Closet(s), Other
Hot Water Natural Gas
Heating Heat Pump(s)
Cooling Central A/C
Flooring Carpet, Ceramic Tile, Other
Fireplaces Number 1
Fireplaces Type Gas/Propane, Mantel(s)
Equipment Built-In Microwave, Dishwasher, Disposal, Exhaust Fan, Refrigerator, Stainless Steel Appliances, Stove, Oven/Range - Gas, Washer/Dryer Hookups Only, Water Heater
Fireplace Y
Appliance Built-In Microwave, Dishwasher, Disposal, Exhaust Fan, Refrigerator, Stainless Steel Appliances, Stove, Oven/Range - Gas, Washer/Dryer Hookups Only, Water Heater
Heat Source Natural Gas
Laundry Hookup, Main Floor, Has Laundry
Exterior
Exterior Feature Porch(es)
Parking Features Garage - Front Entry, Garage Door Opener, Inside Access
Garage Spaces 4.0
Amenities Available Basketball Courts, Club House, Common Grounds, Pool - Outdoor, Swimming Pool, Tennis Courts, Tot Lots/Playground
Water Access N
Accessibility None
Porch Porch(es)
Attached Garage 2
Total Parking Spaces 4
Garage Y
Building
Lot Description Cleared, Front Yard, Rear Yard, SideYard(s)
Story 3
Sewer Public Septic, Public Sewer
Water Public
Architectural Style Colonial
Level or Stories 3
Additional Building Above Grade, Below Grade
New Construction N
Schools
Elementary Schools Conway
Middle Schools Edward E. Drew
High Schools Stafford
School District Stafford County Public Schools
Others
HOA Fee Include Common Area Maintenance,Pool(s),Snow Removal,Trash
Senior Community No
Tax ID 46-M-7-A-436
Ownership Fee Simple
SqFt Source Estimated
Security Features Smoke Detector
Acceptable Financing Conventional, FHA, VHDA, VA, Cash
Horse Property N
Listing Terms Conventional, FHA, VHDA, VA, Cash
Financing Conventional,FHA,VHDA,VA,Cash
Special Listing Condition Standard
Read Less

Bought with Crystal l Kasper • Long & Foster Real Estate, Inc.


