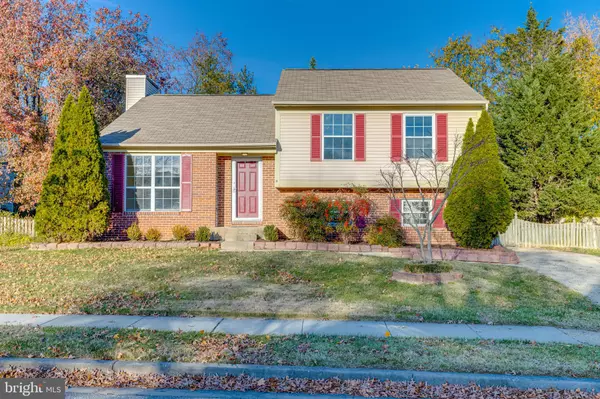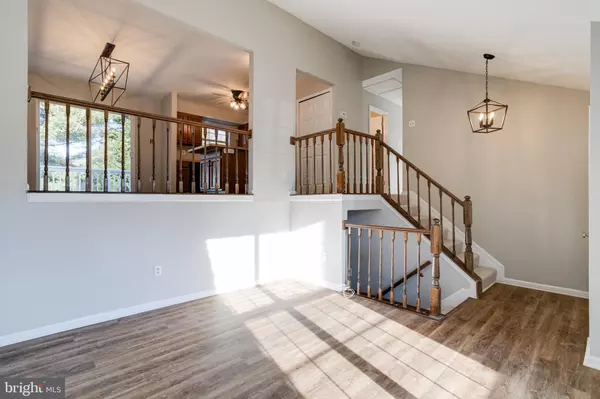For more information regarding the value of a property, please contact us for a free consultation.
8 LEINSTER GARTH Baltimore, MD 21236
Want to know what your home might be worth? Contact us for a FREE valuation!

Our team is ready to help you sell your home for the highest possible price ASAP
Key Details
Sold Price $360,000
Property Type Single Family Home
Sub Type Detached
Listing Status Sold
Purchase Type For Sale
Square Footage 1,840 sqft
Price per Sqft $195
Subdivision Ridgelys Choice
MLS Listing ID MDBC2001005
Sold Date 02/08/22
Style Split Level
Bedrooms 3
Full Baths 2
Half Baths 1
HOA Fees $10
HOA Y/N Y
Abv Grd Liv Area 1,840
Originating Board BRIGHT
Year Built 1988
Annual Tax Amount $3,594
Tax Year 2012
Lot Size 7,212 Sqft
Acres 0.17
Lot Dimensions 1.00 x
Property Sub-Type Detached
Property Description
Beautiful 3BR, 2FB/1HB Split Level in Ridgely's Choice in Perry Hall! NEW INTERIOR AND EXTERIOR PAINT! NEW CARPETING! ALL NEW FLOORING! ALL NEW LIGHTING! This home was JUST remodeled and landscaped! You'll love the sunny open Living Room with vaulted ceiling, the open floor plan Kitchen and Dining Room with sliding door access to a GREAT deck with stairs to a HUGE, LEVEL fenced-in backyard with garden/flower beds, patio, and shed. Three bedrooms with new carpeting and 2 full baths. Master with large closet and attached bath. ENORMOUS lower media room with fireplace, area for a home gym, another area for home office, laundry room, and walk-out stairs! This home is in a GREAT LOCATION on a no-thru street with cul-de-sac and easy access to main road and highways. Off-street driveway parking! THIS WILL NOT LAST LONG.
Location
State MD
County Baltimore
Zoning R
Rooms
Other Rooms Living Room, Dining Room, Primary Bedroom, Bedroom 2, Bedroom 3, Kitchen, Family Room, Other, Office, Bathroom 2, Primary Bathroom
Basement Outside Entrance, Sump Pump, Full, Partially Finished, Windows
Interior
Interior Features Combination Kitchen/Dining
Hot Water Electric
Heating Forced Air
Cooling Central A/C
Fireplaces Number 1
Equipment Dishwasher, Dryer, Refrigerator, Stove, Washer
Fireplace Y
Appliance Dishwasher, Dryer, Refrigerator, Stove, Washer
Heat Source Natural Gas
Exterior
Exterior Feature Deck(s), Patio(s)
Garage Spaces 3.0
Fence Rear
Water Access N
Accessibility None
Porch Deck(s), Patio(s)
Total Parking Spaces 3
Garage N
Building
Lot Description Cul-de-sac, No Thru Street, Rear Yard, Front Yard, Landscaping
Story 3
Foundation Other
Sewer Public Sewer
Water Public
Architectural Style Split Level
Level or Stories 3
Additional Building Above Grade, Below Grade
New Construction N
Schools
School District Baltimore County Public Schools
Others
Senior Community No
Tax ID 04112000010534
Ownership Fee Simple
SqFt Source Assessor
Special Listing Condition Standard
Read Less

Bought with Kris Ghimire • Ghimire Homes



