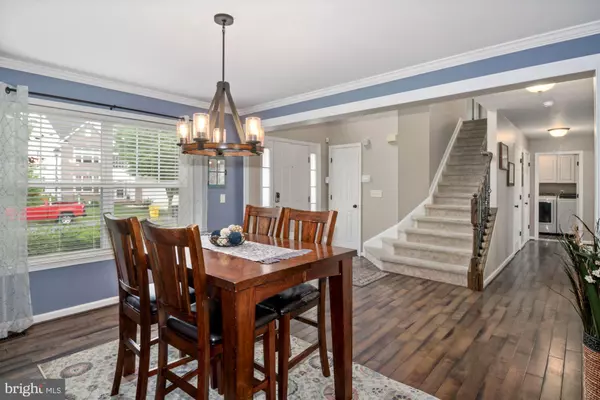For more information regarding the value of a property, please contact us for a free consultation.
8234 DANIELS PURCHASE WAY Millersville, MD 21108
Want to know what your home might be worth? Contact us for a FREE valuation!

Our team is ready to help you sell your home for the highest possible price ASAP
Key Details
Sold Price $565,000
Property Type Single Family Home
Sub Type Detached
Listing Status Sold
Purchase Type For Sale
Square Footage 3,293 sqft
Price per Sqft $171
Subdivision Daniels Purchase
MLS Listing ID MDAA464030
Sold Date 07/16/21
Style Colonial
Bedrooms 5
Full Baths 3
Half Baths 1
HOA Fees $80/mo
HOA Y/N Y
Abv Grd Liv Area 2,468
Originating Board BRIGHT
Year Built 2001
Annual Tax Amount $4,584
Tax Year 2021
Lot Size 5,686 Sqft
Acres 0.13
Property Description
Fabulous Daniels Purchase home with many updated features to delight your senses. Perfect timing to move in for the summer months to enjoy the newly renovated community pool as well as the convenient location for commuting, shopping, and restaurants nearby. This home has an open floor plan with both formal and informal living spaces throughout the main level. Upon entry the side staircase sweeps upward leaving a beautiful open foyer to invite guests in. To your right is a bright sunny living/dining room with large windows and gorgeous wood flooring. As you move about this side of the home, there is an adjacent room that could be used for office, dining, sitting room, or whatever fancies your entertaining style. The main hub of the first floor is the kitchen that is adorned with a beautifully tiled backsplash, stainless appliances (frig doesn't convey), eating area, pantry, and access to the back deck. Across the kitchen is the comfy family room complete with a gas fireplace and walls of windows to enjoy the green, lush backyard views. A powder room and laundry round out the first floor, what more could you need? The upper level has a generous landing that overlooks the family room below. The primary bedroom suite is complete with a newly renovated ensuite bathroom, beautifully tiled and elegant in style. 3 additional large bedrooms and a hall bath make this upper level comfortable. The lower level of the home has a finished rec room along with a bedroom and full bath, perfect for guests. Finally, the backyard with its privacy fencing, deck with pergola, outside entertaining will be just what you need with summer fast approaching. The verdant front landscape really appeals to your eyes with colorful plantings amongst the stone retaining walls. Enjoy the newly renovated community pool along with the playground and tennis/basketball courts. Additional home updates in the last few years include roof, soffit, gutters, primary bath, exterior light fixtures, front porch, and more!
Location
State MD
County Anne Arundel
Zoning R5
Rooms
Other Rooms Living Room, Dining Room, Bedroom 2, Bedroom 3, Bedroom 4, Bedroom 5, Kitchen, Family Room, Laundry, Recreation Room, Bathroom 2, Primary Bathroom, Full Bath, Half Bath
Basement Connecting Stairway, Full, Heated, Improved, Fully Finished
Interior
Hot Water Natural Gas
Heating Forced Air
Cooling Central A/C, Ceiling Fan(s)
Fireplaces Number 1
Heat Source Natural Gas
Exterior
Parking Features Garage - Front Entry, Garage Door Opener
Garage Spaces 2.0
Amenities Available Common Grounds, Pool - Outdoor
Water Access N
Accessibility None
Attached Garage 2
Total Parking Spaces 2
Garage Y
Building
Story 3
Sewer Public Sewer
Water Public
Architectural Style Colonial
Level or Stories 3
Additional Building Above Grade, Below Grade
New Construction N
Schools
School District Anne Arundel County Public Schools
Others
Senior Community No
Tax ID 020420090210538
Ownership Fee Simple
SqFt Source Assessor
Special Listing Condition Standard
Read Less

Bought with Scott A Schuetter • CENTURY 21 New Millennium



