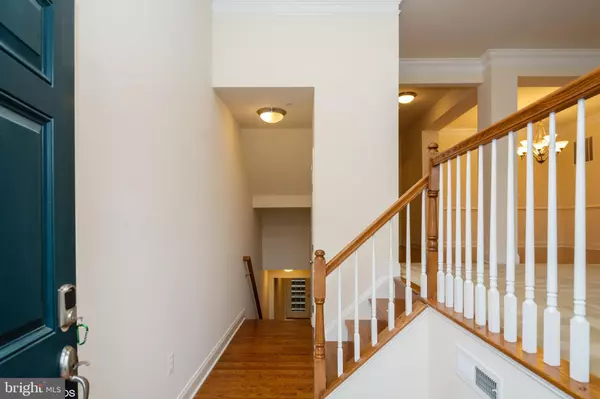For more information regarding the value of a property, please contact us for a free consultation.
4141 CHARIOT WAY Upper Marlboro, MD 20772
Want to know what your home might be worth? Contact us for a FREE valuation!

Our team is ready to help you sell your home for the highest possible price ASAP
Key Details
Sold Price $450,000
Property Type Townhouse
Sub Type Interior Row/Townhouse
Listing Status Sold
Purchase Type For Sale
Square Footage 3,708 sqft
Price per Sqft $121
Subdivision Marlboro Ridge
MLS Listing ID MDPG563672
Sold Date 05/18/20
Style Traditional
Bedrooms 4
Full Baths 3
Half Baths 1
HOA Fees $214/mo
HOA Y/N Y
Abv Grd Liv Area 2,472
Originating Board BRIGHT
Year Built 2009
Annual Tax Amount $5,873
Tax Year 2019
Lot Size 2,880 Sqft
Acres 0.07
Property Description
This 'MINT'/TURNKEY 4 BR, 3 1/2 BA TOWNHOME IS READY FOR IMMEDIATE MOVE-IN. It is backed to trees and located in an EXCLUSIVE EQUESTRIAN RESORT STYLE COMMUNITY. Check out the beautiful horses and stable when you approach the community. The townhome is unique in that it feels like a single family home with approximately 3700sf of finished living space. It features a huge master bedroom suite with sitting area, a luxurious bath with a jetted Jacuzzi tub, separate shower and 2 walk-in closets. The main level floor plan flows with a living/dining room combo, kitchen/family room combo, and a solarium off the kitchen. The lower level includes a sitting/recreation area, bonus room or 4th bedroom suite with closets and a full bath. The HOA fee includes your lawn maintenance, clubhouse amenities, fitness center, jogging/walking trails, tennis, tot lots/playground and a soccer field and more...
Location
State MD
County Prince Georges
Zoning RR
Rooms
Other Rooms Living Room, Dining Room, Primary Bedroom, Bedroom 2, Bedroom 3, Bedroom 4, Kitchen, Family Room, Foyer, Laundry, Recreation Room, Solarium, Bathroom 2, Bathroom 3, Primary Bathroom, Half Bath
Basement Daylight, Full, Fully Finished, Garage Access, Interior Access, Rear Entrance, Walkout Stairs
Interior
Interior Features Carpet, Chair Railings, Combination Dining/Living, Crown Moldings, Family Room Off Kitchen, Floor Plan - Open, Kitchen - Eat-In, Kitchen - Island, Primary Bath(s), Recessed Lighting, Soaking Tub, Sprinkler System, Stall Shower, Upgraded Countertops, Window Treatments, Wood Floors
Hot Water Natural Gas, 60+ Gallon Tank
Cooling Central A/C, Zoned
Fireplaces Number 1
Fireplaces Type Gas/Propane
Equipment Built-In Microwave, Cooktop, Cooktop - Down Draft, Dishwasher, Disposal, Dryer, Humidifier, Icemaker, Oven - Self Cleaning, Oven - Wall, Refrigerator, Washer, Water Heater - High-Efficiency
Fireplace Y
Window Features Double Pane,Energy Efficient,Low-E,Screens
Appliance Built-In Microwave, Cooktop, Cooktop - Down Draft, Dishwasher, Disposal, Dryer, Humidifier, Icemaker, Oven - Self Cleaning, Oven - Wall, Refrigerator, Washer, Water Heater - High-Efficiency
Heat Source Natural Gas
Laundry Upper Floor
Exterior
Exterior Feature Patio(s)
Garage Garage - Front Entry, Garage Door Opener
Garage Spaces 2.0
Fence Vinyl
Amenities Available Common Grounds, Community Center, Fitness Center, Horse Trails, Jog/Walk Path, Party Room, Picnic Area, Pool - Outdoor, Riding/Stables, Soccer Field, Tennis Courts, Tot Lots/Playground
Waterfront N
Water Access N
View Trees/Woods
Roof Type Architectural Shingle
Accessibility None
Porch Patio(s)
Attached Garage 2
Total Parking Spaces 2
Garage Y
Building
Story 3+
Sewer Public Septic, Public Sewer
Water Public
Architectural Style Traditional
Level or Stories 3+
Additional Building Above Grade, Below Grade
New Construction N
Schools
School District Prince George'S County Public Schools
Others
Pets Allowed N
HOA Fee Include Common Area Maintenance,Lawn Maintenance,Pool(s),Reserve Funds,Snow Removal,Trash
Senior Community No
Tax ID 17153849585
Ownership Fee Simple
SqFt Source Assessor
Acceptable Financing Cash, Conventional, FHA, VA
Horse Property Y
Horse Feature Stable(s), Horse Trails
Listing Terms Cash, Conventional, FHA, VA
Financing Cash,Conventional,FHA,VA
Special Listing Condition Standard
Read Less

Bought with Wilbur C Tolbert • Coldwell Banker Realty
GET MORE INFORMATION




