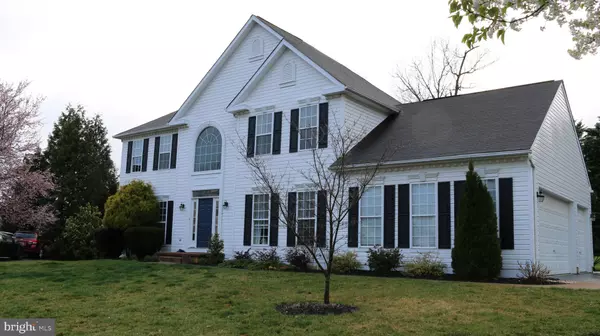For more information regarding the value of a property, please contact us for a free consultation.
512 LILAC DR Middletown, DE 19709
Want to know what your home might be worth? Contact us for a FREE valuation!

Our team is ready to help you sell your home for the highest possible price ASAP
Key Details
Sold Price $430,000
Property Type Single Family Home
Sub Type Detached
Listing Status Sold
Purchase Type For Sale
Square Footage 2,875 sqft
Price per Sqft $149
Subdivision Longmeadow
MLS Listing ID DENC498688
Sold Date 06/19/20
Style Colonial
Bedrooms 4
Full Baths 2
Half Baths 1
HOA Fees $8/ann
HOA Y/N Y
Abv Grd Liv Area 2,875
Originating Board BRIGHT
Year Built 2000
Annual Tax Amount $3,533
Tax Year 2019
Lot Size 0.440 Acres
Acres 0.44
Lot Dimensions 71.60 x 199.90
Property Description
Welcome to our listing at 512 Lilac Dr. in Middletown Delaware! This gorgeous 4 bedroom 3.5 bath 2 story colonial is nestled on a semi-cul-de-sac lot in the popular community of Longmeadow in the Appoquinimink (Appo) school district. This immaculate and well kept home features a huge open-concept kitchen with composite counter-tops, stainless appliances, and an enormous island, all adjacent to a sunny florida room, and sprawling great room complete with a gas fireplace and a view of the pool. On the main floor you'll also find a formal dining room for entertaining large groups, and a formal living room that has been converted to a large office with double french doors. The first floor also features abundant hardwood, tile, and upgraded carpet. The lower level is finished in 4 distinct areas. As you come down the stairs you'll enter a sitting area perfect for reading or quiet conversation. Walk around further to the right and you'll enter an AMAZING home theater/media area complete with two rows of theater seating. Walk around a little further and you'll be in the billiards room where you can entertain yourself and guests for hours shooting pool. For anyone not interested in pool or movies...well....they can hang out by the bar and watch! The top floor of this beautiful home features lush neutral wall-to-wall carpeting, updated baths, 3 spacious secondary rooms, and a master suite that is absolutely to die for. Put this home on your list today because homes in this neighborhood sell quickly as it is, and this one is nicer than most!
Location
State DE
County New Castle
Area South Of The Canal (30907)
Zoning 23R-1B
Rooms
Other Rooms Dining Room, Primary Bedroom, Bedroom 2, Bedroom 3, Bedroom 4, Game Room, Basement, Sun/Florida Room, Great Room, Laundry, Office, Media Room, Bonus Room
Basement Full, Fully Finished
Interior
Interior Features Ceiling Fan(s), Kitchen - Eat-In, Primary Bath(s)
Heating Forced Air
Cooling Central A/C
Flooring Carpet, Hardwood, Tile/Brick, Vinyl
Fireplaces Number 1
Heat Source Natural Gas
Exterior
Garage Garage - Side Entry
Garage Spaces 2.0
Pool In Ground
Waterfront N
Water Access N
Accessibility None
Parking Type Driveway, Attached Garage
Attached Garage 2
Total Parking Spaces 2
Garage Y
Building
Story 2
Sewer Public Sewer
Water Public
Architectural Style Colonial
Level or Stories 2
Additional Building Above Grade, Below Grade
New Construction N
Schools
School District Appoquinimink
Others
Senior Community No
Tax ID 23-026.00-026
Ownership Fee Simple
SqFt Source Estimated
Acceptable Financing Cash, Conventional, FHA, VA
Listing Terms Cash, Conventional, FHA, VA
Financing Cash,Conventional,FHA,VA
Special Listing Condition Standard
Read Less

Bought with Gina Spiese • RE/MAX Premier Properties
GET MORE INFORMATION




