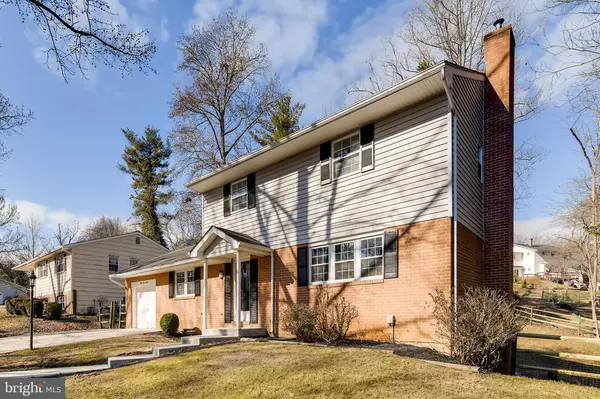For more information regarding the value of a property, please contact us for a free consultation.
5340 HESPERUS DR Columbia, MD 21044
Want to know what your home might be worth? Contact us for a FREE valuation!

Our team is ready to help you sell your home for the highest possible price ASAP
Key Details
Sold Price $430,000
Property Type Single Family Home
Sub Type Detached
Listing Status Sold
Purchase Type For Sale
Square Footage 2,944 sqft
Price per Sqft $146
Subdivision Longfellow
MLS Listing ID MDHW277238
Sold Date 05/08/20
Style Colonial
Bedrooms 5
Full Baths 3
Half Baths 1
HOA Fees $75/ann
HOA Y/N Y
Abv Grd Liv Area 1,944
Originating Board BRIGHT
Year Built 1969
Annual Tax Amount $5,346
Tax Year 2019
Lot Size 0.254 Acres
Acres 0.25
Property Description
Welcome to this immaculate home on a quiet street and established neighborhood! This light filled home shines throughout and is move-in ready. Fresh paint, new hardwood floors, new carpet, appliances, updated baths are just few of the highlights. This home feels larger than most. Main level boasts of a living room, a study/bedroom, a powder room, a large updated kitchen that opens to family room with gorgeous brick fireplace. A deck of kitchen completes this level. The upper level features three bedrooms and two full baths. The master bedroom is spacious with a walk-in closet and master bath. The lower level hosts a fully finished basement with a bonus room/bedroom and a full bath, a recreation room with cozy fireplace and walk-out access to private backyard. Lots of closets/storage throughout. Plentiful parking with one car garage, extended driveway and off street parking for guests. Close to tons of shops, Columbia mall, restaurants, Merriweather Post Pavilion. Access to Columbia association amenities such as Longfellow pool, athletic club, golf course, tennis, parks and more. This home offers easy access to DC, Baltimore, Fort Meade and BWI Airport.
Location
State MD
County Howard
Zoning RESIDENTIAL
Rooms
Other Rooms Living Room, Dining Room, Kitchen, Family Room, Recreation Room
Basement Other
Main Level Bedrooms 1
Interior
Interior Features Attic, Breakfast Area, Built-Ins, Carpet, Ceiling Fan(s), Entry Level Bedroom, Family Room Off Kitchen, Floor Plan - Open, Formal/Separate Dining Room, Kitchen - Eat-In, Kitchen - Table Space, Primary Bath(s), Tub Shower, Stall Shower, Upgraded Countertops, Window Treatments, Wood Floors
Hot Water Natural Gas
Heating Forced Air
Cooling Central A/C
Fireplaces Number 2
Equipment Dishwasher, Disposal, Dryer, Exhaust Fan, Oven/Range - Electric, Refrigerator, Washer, Water Heater
Fireplace Y
Appliance Dishwasher, Disposal, Dryer, Exhaust Fan, Oven/Range - Electric, Refrigerator, Washer, Water Heater
Heat Source Natural Gas
Laundry Basement, Dryer In Unit, Lower Floor, Has Laundry, Washer In Unit
Exterior
Garage Garage - Front Entry
Garage Spaces 1.0
Waterfront N
Water Access N
Accessibility None
Parking Type Attached Garage
Attached Garage 1
Total Parking Spaces 1
Garage Y
Building
Story 3+
Sewer Public Sewer
Water Public
Architectural Style Colonial
Level or Stories 3+
Additional Building Above Grade, Below Grade
New Construction N
Schools
Elementary Schools Longfellow
Middle Schools Harper'S Choice
High Schools Wilde Lake
School District Howard County Public School System
Others
Senior Community No
Tax ID 1415015381
Ownership Fee Simple
SqFt Source Assessor
Horse Property N
Special Listing Condition Standard
Read Less

Bought with Beth Cuaresma • Keller Williams Integrity
GET MORE INFORMATION




