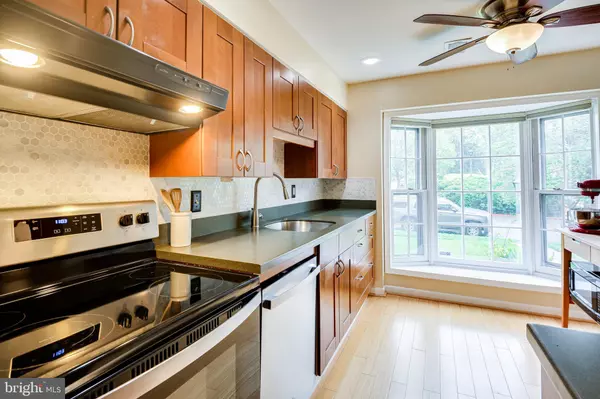For more information regarding the value of a property, please contact us for a free consultation.
5786 FLAGFLOWER PL Columbia, MD 21045
Want to know what your home might be worth? Contact us for a FREE valuation!

Our team is ready to help you sell your home for the highest possible price ASAP
Key Details
Sold Price $411,000
Property Type Townhouse
Sub Type Interior Row/Townhouse
Listing Status Sold
Purchase Type For Sale
Square Footage 1,792 sqft
Price per Sqft $229
Subdivision Village Of Long Reach
MLS Listing ID MDHW2014328
Sold Date 06/06/22
Style Colonial
Bedrooms 3
Full Baths 2
Half Baths 1
HOA Fees $58/mo
HOA Y/N Y
Abv Grd Liv Area 1,292
Originating Board BRIGHT
Year Built 1972
Annual Tax Amount $4,622
Tax Year 2022
Lot Size 1,655 Sqft
Acres 0.04
Property Description
This Gorgeous 3 Bedroom, 2.5 Bath Townhome overlooks the pier to Jackson Pond in the Village of Long Reach! The Main Level of this Sunlit Home features a Gourmet Kitchen with New Stainless Steel Appliances, Corian Counters, Tile Backsplash, Bay Window, New Garbage Disposal, New Faucet and Bamboo flooring. Continue to the Dining Room with Crown Molding and to the Living Room with views of the lake. A Newly Remodeled & Painted Half Bath with Tile Flooring rounds out this Level. Make your way upstairs to find Brand New Carpeting throughout. The Primary Bedroom features Carpeting, Ceiling Fan plus an attached Updated Bath with Tile Shower and Floor. Two additional Bedrooms have a view of the water. The second Full Bath has also been updated with Brass Finishes, Tub/Shower and Tile Floor. The Finished Lower Level features a Freshly Painted Family Room with Carpet, Laundry with Newer Washer & Dryer, Storage area and Walk-out to the Rear Yard. This private outdoor Oasis features a Fenced Yard, Paver Patio and Door to Community Green Space, Paved Trail and the Pier to Jackson Pond. The Paved trails behind the house connect to 95 miles of trails throughout Columbia. This Home is a Must See!
Location
State MD
County Howard
Zoning NT
Rooms
Other Rooms Living Room, Dining Room, Primary Bedroom, Bedroom 2, Bedroom 3, Kitchen, Family Room, Foyer, Laundry, Storage Room, Primary Bathroom, Full Bath, Half Bath
Basement Connecting Stairway, Daylight, Full, Fully Finished, Outside Entrance, Partially Finished, Rear Entrance, Side Entrance, Sump Pump, Walkout Level, Windows
Interior
Interior Features Built-Ins, Combination Dining/Living, Crown Moldings, Dining Area, Floor Plan - Open, Kitchen - Eat-In, Kitchen - Table Space, Primary Bath(s), Recessed Lighting, Upgraded Countertops, Window Treatments, Wood Floors
Hot Water Natural Gas
Heating Forced Air, Programmable Thermostat
Cooling Ceiling Fan(s), Central A/C, Programmable Thermostat
Flooring Carpet, Ceramic Tile, Laminated
Equipment Dishwasher, Disposal, Dryer - Front Loading, Exhaust Fan, Oven/Range - Electric, Refrigerator, Stove, Washer - Front Loading
Fireplace N
Window Features Atrium,Bay/Bow,Screens,Vinyl Clad
Appliance Dishwasher, Disposal, Dryer - Front Loading, Exhaust Fan, Oven/Range - Electric, Refrigerator, Stove, Washer - Front Loading
Heat Source Natural Gas
Exterior
Exterior Feature Patio(s)
Fence Rear
Amenities Available Bike Trail, Common Grounds, Tot Lots/Playground
Waterfront N
Water Access N
Accessibility Other
Porch Patio(s)
Parking Type Off Street
Garage N
Building
Lot Description Landscaping
Story 3
Foundation Other
Sewer Public Sewer
Water Public
Architectural Style Colonial
Level or Stories 3
Additional Building Above Grade, Below Grade
Structure Type Dry Wall
New Construction N
Schools
Elementary Schools Phelps Luck
Middle Schools Bonnie Branch
High Schools Howard
School District Howard County Public School System
Others
HOA Fee Include Common Area Maintenance
Senior Community No
Tax ID 1416063649
Ownership Fee Simple
SqFt Source Assessor
Security Features Main Entrance Lock,Smoke Detector
Special Listing Condition Standard
Read Less

Bought with sujan Ghimire • Ghimire Homes
GET MORE INFORMATION




