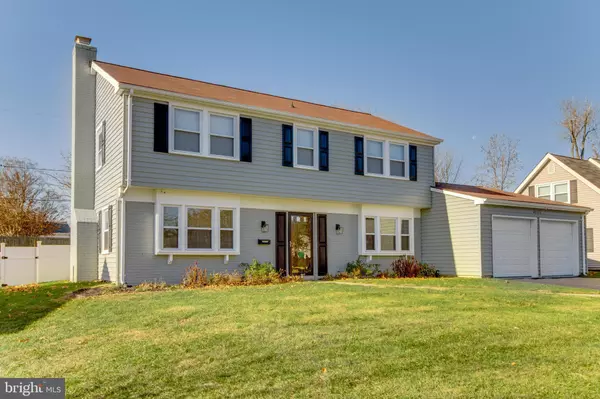For more information regarding the value of a property, please contact us for a free consultation.
4221 CROSSWICK TURN #4221 Bowie, MD 20715
Want to know what your home might be worth? Contact us for a FREE valuation!

Our team is ready to help you sell your home for the highest possible price ASAP
Key Details
Sold Price $487,500
Property Type Single Family Home
Sub Type Detached
Listing Status Sold
Purchase Type For Sale
Square Footage 1,872 sqft
Price per Sqft $260
Subdivision Chapel Forge
MLS Listing ID MDPG2019112
Sold Date 01/12/22
Style Colonial
Bedrooms 4
Full Baths 2
Half Baths 1
HOA Y/N N
Abv Grd Liv Area 1,872
Originating Board BRIGHT
Year Built 1966
Annual Tax Amount $5,347
Tax Year 2020
Lot Size 9,600 Sqft
Acres 0.22
Property Description
Professional Photos Coming Soon! Don't miss out on this one! Conveniently located in the Chapel Forge section of Bowie. Large 4 Bedroom 2 1/2 Bath Colonial style home. All 3 Bathrooms have been beautifully updated, newer carpet and vinyl wood plank flooring throughout the entire home. Newer roof' Newer Furnace. The entire home has been freshly painted inside and out! Backyard is fenced in and has a Brand New Shed. Front yard landscaping was beautifully updated this past spring. This home has been lovingly cared for throughout the years and it shows!
Location
State MD
County Prince Georges
Zoning R80
Interior
Hot Water Natural Gas
Heating Forced Air
Cooling Central A/C
Flooring Carpet, Laminated, Laminate Plank
Fireplaces Number 1
Fireplaces Type Wood
Equipment Cooktop, Disposal, Dryer - Electric, Dishwasher, Exhaust Fan, Oven - Wall, Range Hood, Refrigerator, Washer, Water Heater
Fireplace Y
Window Features Double Pane
Appliance Cooktop, Disposal, Dryer - Electric, Dishwasher, Exhaust Fan, Oven - Wall, Range Hood, Refrigerator, Washer, Water Heater
Heat Source Natural Gas
Laundry Main Floor
Exterior
Garage Garage - Front Entry
Garage Spaces 4.0
Fence Partially
Utilities Available Cable TV, Natural Gas Available
Waterfront N
Water Access N
Roof Type Asphalt
Accessibility 2+ Access Exits
Parking Type Attached Garage, Driveway, On Street
Attached Garage 2
Total Parking Spaces 4
Garage Y
Building
Story 2
Foundation Slab
Sewer Public Sewer
Water Public
Architectural Style Colonial
Level or Stories 2
Additional Building Above Grade, Below Grade
Structure Type Dry Wall
New Construction N
Schools
School District Prince George'S County Public Schools
Others
Senior Community No
Tax ID 17141625169
Ownership Fee Simple
SqFt Source Assessor
Acceptable Financing Cash, Conventional, FHA, VA
Horse Property N
Listing Terms Cash, Conventional, FHA, VA
Financing Cash,Conventional,FHA,VA
Special Listing Condition Standard
Read Less

Bought with Jackson B Verville • Compass
GET MORE INFORMATION




