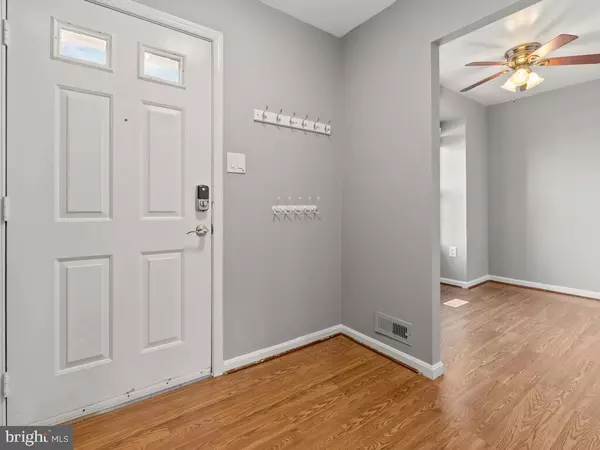For more information regarding the value of a property, please contact us for a free consultation.
95 BRALAN CT Gaithersburg, MD 20877
Want to know what your home might be worth? Contact us for a FREE valuation!

Our team is ready to help you sell your home for the highest possible price ASAP
Key Details
Sold Price $363,000
Property Type Townhouse
Sub Type Interior Row/Townhouse
Listing Status Sold
Purchase Type For Sale
Square Footage 1,995 sqft
Price per Sqft $181
Subdivision Brighton East
MLS Listing ID MDMC740974
Sold Date 02/08/21
Style Colonial
Bedrooms 3
Full Baths 3
Half Baths 1
HOA Fees $104/mo
HOA Y/N Y
Abv Grd Liv Area 1,344
Originating Board BRIGHT
Year Built 1981
Annual Tax Amount $3,330
Tax Year 2020
Lot Size 1,591 Sqft
Acres 0.04
Property Description
+++Offer deadline 1/18/2021 by 6:00 PM Thank you! +++ UPDATED and move in ready townhome in desirable subdivision Brighton East,Gaithersburg. Features include: FULLY renovated kitchen, stainless steel appliances, granite countertops, and fresh paint! THREE full updated bathrooms with contemporaryfinishes and BONUS half bath on the main level! Patio area offers mature tree views, PERFECT space for entertaining- including fully fenced in backyard. Community boasts in ground swimming pool, and walking distance to multiple parks (including Morris, Christman, Walder, Boherer), playgrounds, paths, open green space, tennis, basketball courts, soccer and baseball fields. INCREDIBLE location convenient to Crowne, RIO, shops, parks, restaurants and Kentlands. Minutes from 270/370/ICC and Shady Grove Metro. Commutable to D.C. and NOVA. This home and location has it all. Schedule your appointment today! **Please be sure to park in #606 & #613 ONLY**
Location
State MD
County Montgomery
Zoning RPT
Rooms
Other Rooms Dining Room, Primary Bedroom, Bedroom 2, Bedroom 3, Kitchen, Family Room, Basement, Workshop, Full Bath, Half Bath
Basement Connecting Stairway, Partially Finished, Walkout Level, Windows, Workshop
Interior
Interior Features Attic, Carpet, Combination Dining/Living, Floor Plan - Open, Kitchen - Galley, Pantry, Primary Bath(s), Tub Shower, Upgraded Countertops
Hot Water Natural Gas
Heating Forced Air
Cooling Central A/C
Flooring Laminated, Carpet
Fireplaces Number 1
Fireplaces Type Marble, Mantel(s), Wood
Equipment Dishwasher, Dryer, Microwave, Oven/Range - Electric, Refrigerator, Stainless Steel Appliances, Washer, Water Heater
Furnishings No
Fireplace Y
Appliance Dishwasher, Dryer, Microwave, Oven/Range - Electric, Refrigerator, Stainless Steel Appliances, Washer, Water Heater
Heat Source Natural Gas
Laundry Basement
Exterior
Exterior Feature Patio(s)
Garage Spaces 2.0
Parking On Site 2
Fence Privacy, Wood
Amenities Available Swimming Pool
Waterfront N
Water Access N
Roof Type Shingle
Street Surface Black Top
Accessibility Level Entry - Main
Porch Patio(s)
Parking Type Parking Lot
Total Parking Spaces 2
Garage N
Building
Lot Description Backs to Trees
Story 2
Sewer Public Sewer
Water Public
Architectural Style Colonial
Level or Stories 2
Additional Building Above Grade, Below Grade
Structure Type Dry Wall
New Construction N
Schools
Elementary Schools Summit Hall
Middle Schools Forest Oak
High Schools Gaithersburg
School District Montgomery County Public Schools
Others
HOA Fee Include Common Area Maintenance,Parking Fee,Pool(s),Snow Removal,Trash
Senior Community No
Tax ID 160901832798
Ownership Fee Simple
SqFt Source Assessor
Acceptable Financing Cash, Conventional, FHA, VA
Horse Property N
Listing Terms Cash, Conventional, FHA, VA
Financing Cash,Conventional,FHA,VA
Special Listing Condition Standard
Read Less

Bought with Priti L Malhotra • KW United
GET MORE INFORMATION




