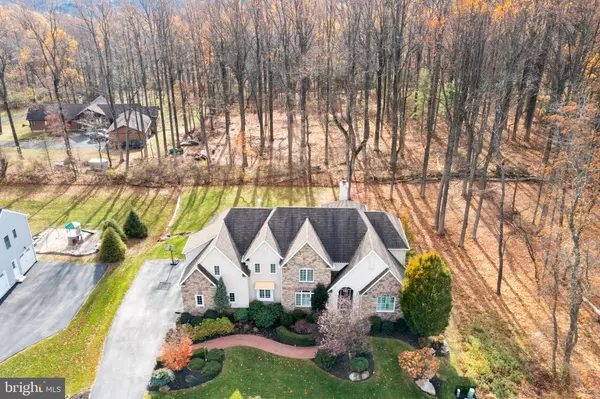For more information regarding the value of a property, please contact us for a free consultation.
5150 MAJESTIC DR Center Valley, PA 18034
Want to know what your home might be worth? Contact us for a FREE valuation!

Our team is ready to help you sell your home for the highest possible price ASAP
Key Details
Sold Price $880,000
Property Type Single Family Home
Sub Type Detached
Listing Status Sold
Purchase Type For Sale
Square Footage 4,011 sqft
Price per Sqft $219
Subdivision Blue Ridge Estates W
MLS Listing ID PALH2001418
Sold Date 01/28/22
Style Colonial
Bedrooms 5
Full Baths 4
Half Baths 1
HOA Y/N N
Abv Grd Liv Area 4,011
Originating Board BRIGHT
Year Built 2007
Annual Tax Amount $13,918
Tax Year 2021
Lot Size 0.500 Acres
Acres 0.5
Lot Dimensions 121.00 x 180.00
Property Description
Classic eleganceFrom the moment you open the front door and all throughout this wonderful home those words resonate. From the 2 story Foyer to the Gourmet Kitchen; professionally decorated Family Room to the formal Living & Dining Rooms, there is a definite richness about this home. Appointments such as Granite, Hardwood, Crown Molding and Wainscoting delight the senses as you wander the floor plan. As functional as it is fashionable it features a Huge Master Suite accompanied by 3 Bedrooms and 2 Bathrooms upstairs and a Bedroom and Full bath on the main level to accommodate any accessibility needs. No matter the occasion, it will be a joy to play host as this home welcomes your guests in grand style. Located in the highly regarded Southern Lehigh School District, conveniently close to the Promenade Shops, Saucon Valley CC and everything else the valley has to offer, this is an opportunity too good to pass up. Please schedule your own private showing today.
Location
State PA
County Lehigh
Area Upper Saucon Twp (12322)
Zoning R-2
Rooms
Basement Full
Main Level Bedrooms 1
Interior
Interior Features Additional Stairway, Breakfast Area, Butlers Pantry, Carpet, Chair Railings, Crown Moldings, Dining Area, Double/Dual Staircase, Entry Level Bedroom, Exposed Beams, Family Room Off Kitchen, Floor Plan - Open, Kitchen - Eat-In, Laundry Chute, Pantry, Recessed Lighting, Wainscotting, Walk-in Closet(s), Water Treat System
Hot Water Natural Gas
Heating Forced Air, Baseboard - Electric, Radiant
Cooling Central A/C
Flooring Hardwood, Heated, Carpet, Tile/Brick
Fireplaces Number 2
Fireplaces Type Gas/Propane
Equipment Built-In Microwave, Built-In Range, Dishwasher, Disposal, Exhaust Fan, Oven - Double, Oven - Self Cleaning, Range Hood, Stainless Steel Appliances
Fireplace Y
Appliance Built-In Microwave, Built-In Range, Dishwasher, Disposal, Exhaust Fan, Oven - Double, Oven - Self Cleaning, Range Hood, Stainless Steel Appliances
Heat Source Natural Gas, Electric
Exterior
Garage Built In
Garage Spaces 3.0
Waterfront N
Water Access N
Roof Type Architectural Shingle,Metal
Accessibility None
Parking Type Attached Garage, Driveway
Attached Garage 3
Total Parking Spaces 3
Garage Y
Building
Story 2
Foundation Active Radon Mitigation, Concrete Perimeter
Sewer Public Sewer
Water Well
Architectural Style Colonial
Level or Stories 2
Additional Building Above Grade, Below Grade
New Construction N
Schools
School District Southern Lehigh
Others
Senior Community No
Tax ID 641451648983-00001
Ownership Fee Simple
SqFt Source Assessor
Acceptable Financing Cash, Conventional
Listing Terms Cash, Conventional
Financing Cash,Conventional
Special Listing Condition Standard
Read Less

Bought with Gregory J Case • RE/MAX Central - Center Valley
GET MORE INFORMATION




