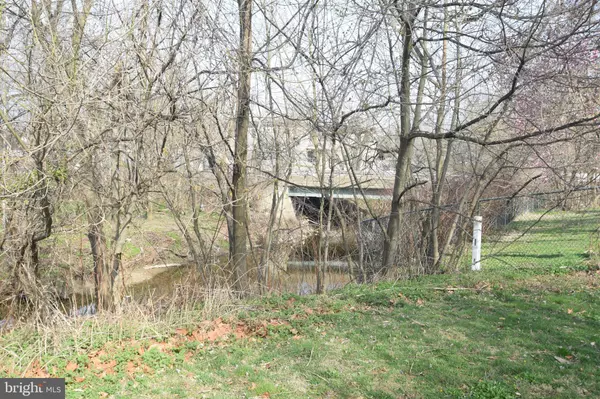For more information regarding the value of a property, please contact us for a free consultation.
8 HARBESON PL Wilmington, DE 19804
Want to know what your home might be worth? Contact us for a FREE valuation!

Our team is ready to help you sell your home for the highest possible price ASAP
Key Details
Sold Price $249,000
Property Type Single Family Home
Sub Type Detached
Listing Status Sold
Purchase Type For Sale
Square Footage 1,500 sqft
Price per Sqft $166
Subdivision Stanton Crest
MLS Listing ID DENC2020016
Sold Date 06/27/22
Style Ranch/Rambler
Bedrooms 2
Full Baths 2
HOA Fees $2/ann
HOA Y/N Y
Abv Grd Liv Area 1,500
Originating Board BRIGHT
Year Built 1949
Annual Tax Amount $1,392
Tax Year 2021
Lot Size 0.410 Acres
Acres 0.41
Lot Dimensions 160.00 x 106.00
Property Description
Take advantage of this 2 bedroom stone ranch style house located in Stanton area! Living room with gas fireplace. New roof installed within 5 years. Gas heater and central air replaced 2019. Upgraded electric/ circuit breaker a plus! This home is in need of much renovation and repair. Home is being sold in its present AS IS condition with no warranties, expressed or implied. Home is located in a convenient location, close to Rt 141 and major roads, shopping and restaurants. Home has state and county owned land on each side and in the rear, which makes this home very private and open. Home backs to wooded area with stream. Owner will consider conventional financing and cash offers only. Great for investment or someone that is looking for sweat equity for a solidly built stone ranch home.
Location
State DE
County New Castle
Area Elsmere/Newport/Pike Creek (30903)
Zoning NC6.5
Direction Northeast
Rooms
Other Rooms Living Room, Dining Room, Bedroom 2, Kitchen, Bedroom 1, Laundry
Basement Outside Entrance
Main Level Bedrooms 2
Interior
Interior Features Attic, Cedar Closet(s), Ceiling Fan(s), Floor Plan - Traditional, Kitchen - Eat-In
Hot Water Natural Gas
Heating Forced Air
Cooling Central A/C
Flooring Terrazzo
Fireplaces Number 1
Fireplaces Type Stone
Equipment Dishwasher, Refrigerator
Furnishings No
Fireplace Y
Appliance Dishwasher, Refrigerator
Heat Source Natural Gas
Laundry Main Floor
Exterior
Garage Spaces 4.0
Waterfront N
Water Access N
View Creek/Stream
Roof Type Asphalt,Shingle
Accessibility None
Parking Type Driveway
Total Parking Spaces 4
Garage N
Building
Lot Description SideYard(s)
Story 1
Foundation Block
Sewer Public Sewer
Water Public
Architectural Style Ranch/Rambler
Level or Stories 1
Additional Building Above Grade, Below Grade
New Construction N
Schools
Elementary Schools Mote
Middle Schools Stanton
High Schools John Dickinson
School District Red Clay Consolidated
Others
Senior Community No
Tax ID 07-046.10-077
Ownership Fee Simple
SqFt Source Assessor
Acceptable Financing Cash, Conventional
Horse Property N
Listing Terms Cash, Conventional
Financing Cash,Conventional
Special Listing Condition Standard
Read Less

Bought with Yonathan Galindo • RE/MAX Point Realty
GET MORE INFORMATION




