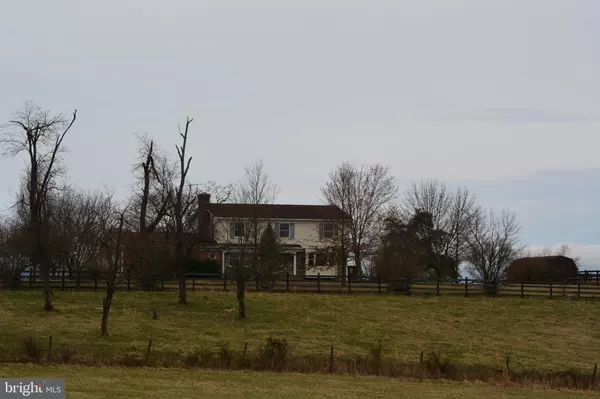For more information regarding the value of a property, please contact us for a free consultation.
743 REFUGE CHURCH RD Stephens City, VA 22655
Want to know what your home might be worth? Contact us for a FREE valuation!

Our team is ready to help you sell your home for the highest possible price ASAP
Key Details
Sold Price $440,100
Property Type Single Family Home
Sub Type Detached
Listing Status Sold
Purchase Type For Sale
Square Footage 2,627 sqft
Price per Sqft $167
Subdivision None Available
MLS Listing ID VAFV162802
Sold Date 04/15/21
Style Traditional
Bedrooms 4
Full Baths 3
HOA Y/N N
Abv Grd Liv Area 2,627
Originating Board BRIGHT
Year Built 1987
Annual Tax Amount $2,043
Tax Year 2019
Lot Size 17.530 Acres
Acres 17.53
Property Description
Quiet, spacious and minutes from town and numerous major highways. This property sits high on a hill overlooking a beautiful pasture. The four bedrooms and three baths give homeowners plenty of options. There is a oversized deck on the back and a large storage building that could be a workshop for the crafty buyer. The home is being sold to fund the living expenses of the owners who are in an assisted living facility and do not have the capacity to make any changes. The house is being sold "as-is". It will need some updating. It has been sitting idle for a couple years. Many of the issues are cosmetic. Overall, it is very solid.
Location
State VA
County Frederick
Zoning RA
Rooms
Other Rooms Living Room, Dining Room, Bedroom 2, Bedroom 3, Bedroom 4, Kitchen, Family Room, Breakfast Room, Bedroom 1, Office
Basement Partial
Interior
Interior Features Breakfast Area, Family Room Off Kitchen, Floor Plan - Traditional, Formal/Separate Dining Room, Laundry Chute, Water Treat System
Hot Water Electric
Heating Radiant
Cooling Central A/C
Fireplaces Number 1
Equipment Dishwasher, Oven - Wall, Oven/Range - Electric, Refrigerator, Range Hood, Washer/Dryer Hookups Only
Appliance Dishwasher, Oven - Wall, Oven/Range - Electric, Refrigerator, Range Hood, Washer/Dryer Hookups Only
Heat Source Electric
Laundry Hookup
Exterior
Garage Garage - Side Entry, Inside Access
Garage Spaces 2.0
Fence Fully, Wood, Wire
Waterfront N
Water Access N
View Garden/Lawn, Pasture, Panoramic
Accessibility Ramp - Main Level
Parking Type Attached Garage, Driveway
Attached Garage 2
Total Parking Spaces 2
Garage Y
Building
Story 2
Sewer On Site Septic
Water Private
Architectural Style Traditional
Level or Stories 2
Additional Building Above Grade
New Construction N
Schools
School District Frederick County Public Schools
Others
Senior Community No
Tax ID 93 A 34C
Ownership Fee Simple
SqFt Source Assessor
Special Listing Condition Standard
Read Less

Bought with Anna Racey Sager • Sager Real Estate
GET MORE INFORMATION




