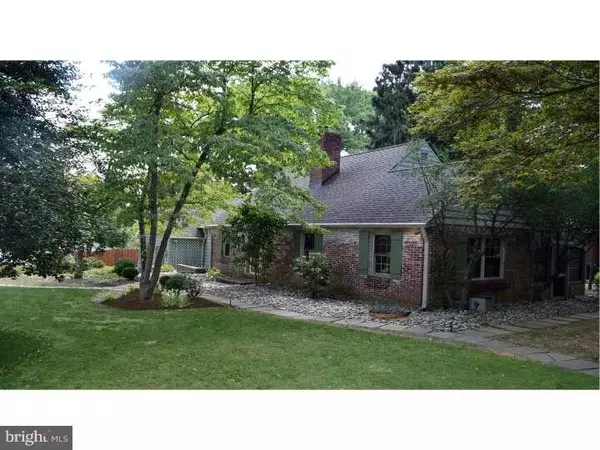For more information regarding the value of a property, please contact us for a free consultation.
201 ARBORLEA AVE Yardley, PA 19067
Want to know what your home might be worth? Contact us for a FREE valuation!

Our team is ready to help you sell your home for the highest possible price ASAP
Key Details
Sold Price $465,000
Property Type Single Family Home
Sub Type Detached
Listing Status Sold
Purchase Type For Sale
Square Footage 2,036 sqft
Price per Sqft $228
Subdivision Arborlea
MLS Listing ID PABU2010842
Sold Date 03/30/22
Style Cape Cod
Bedrooms 3
Full Baths 2
Half Baths 1
HOA Y/N N
Abv Grd Liv Area 2,036
Originating Board BRIGHT
Year Built 1940
Annual Tax Amount $6,087
Tax Year 2021
Lot Size 0.270 Acres
Acres 0.27
Lot Dimensions 75X157
Property Description
Showings begin Dec 1. Tucked away on the quaint tree lined street of Arborlea sits this charming brick Cape home. The home exudes all the character and craftsmanship you would expect to find in an older home blended with the modern amenities of today. Hardwood floors, exposed brick and custom built-ins are a few of the home's time honored qualities. The foyer boasts hardwood floors that flow throughout the first and second levels. The spacious kitchen is truly the heart of the home featuring quality wood cabinetry, granite counter top and large island with cooktop and seating. The adjoining family room with neutral stone tile flooring is flooded with natural light from the two skylights and sliding door to rear patio with privacy fence. The FIRST FLOOR MASTER has a beautiful remodeled bath with custom tiled shower, beaded board and granite vanity. The expansive living room showcases a wood burning brick fireplace and built-in bookcases and opens to an inviting side screened-in porch with exposed brick and ceiling fan, a perfect place to relax on those summer nights. A formal dining room and powder room complete this level. The second level has two large bedrooms, a large walk-in cedar closet and a remodeled full bath. Close proximity to canal path for fishing, walking and biking. Easy access to major roadways & trains & Pennsbury School District. LMT sewer lateral permit has been obtained
Location
State PA
County Bucks
Area Lower Makefield Twp (10120)
Zoning R2
Rooms
Other Rooms Living Room, Dining Room, Primary Bedroom, Bedroom 2, Kitchen, Family Room, Bedroom 1, Laundry, Other, Attic
Main Level Bedrooms 1
Interior
Interior Features Primary Bath(s), Kitchen - Island, Kitchen - Eat-In
Hot Water Electric
Heating Forced Air, Energy Star Heating System
Cooling Central A/C
Flooring Wood, Tile/Brick
Fireplaces Number 1
Fireplaces Type Brick
Equipment Cooktop, Oven - Self Cleaning, Dishwasher
Fireplace Y
Appliance Cooktop, Oven - Self Cleaning, Dishwasher
Heat Source Electric
Laundry Main Floor
Exterior
Exterior Feature Patio(s), Porch(es)
Garage Garage - Side Entry, Inside Access
Garage Spaces 2.0
Waterfront N
Water Access N
Roof Type Shingle
Accessibility None
Porch Patio(s), Porch(es)
Parking Type Attached Garage
Attached Garage 2
Total Parking Spaces 2
Garage Y
Building
Lot Description Corner
Story 1.5
Foundation Crawl Space
Sewer Public Sewer
Water Public
Architectural Style Cape Cod
Level or Stories 1.5
Additional Building Above Grade
New Construction N
Schools
Elementary Schools Makefield
Middle Schools William Penn
High Schools Pennsbury
School District Pennsbury
Others
Senior Community No
Tax ID 20-052-047
Ownership Fee Simple
SqFt Source Estimated
Acceptable Financing Conventional, Cash
Listing Terms Conventional, Cash
Financing Conventional,Cash
Special Listing Condition Standard
Read Less

Bought with Nicholas DeLuca • Keller Williams Philadelphia
GET MORE INFORMATION




