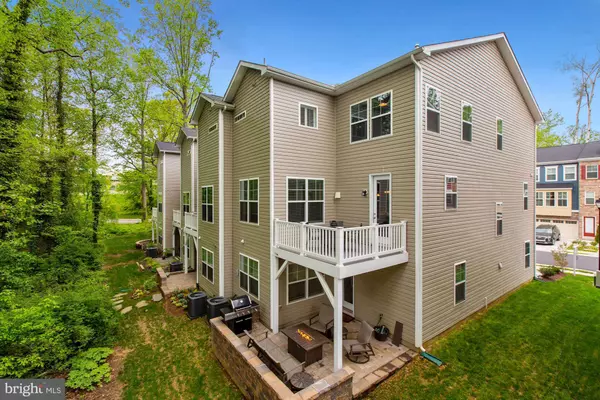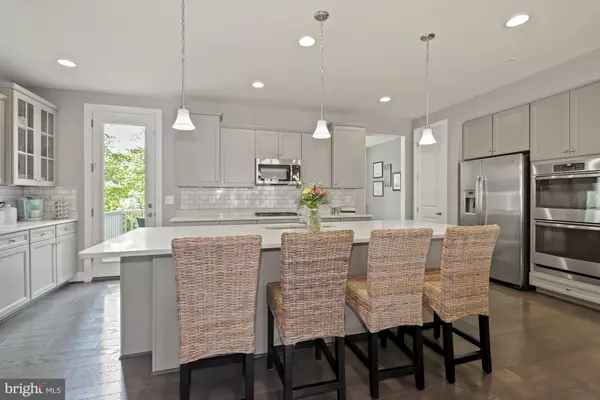For more information regarding the value of a property, please contact us for a free consultation.
91 SHADBUSH WAY Arnold, MD 21012
Want to know what your home might be worth? Contact us for a FREE valuation!

Our team is ready to help you sell your home for the highest possible price ASAP
Key Details
Sold Price $605,000
Property Type Townhouse
Sub Type End of Row/Townhouse
Listing Status Sold
Purchase Type For Sale
Square Footage 2,916 sqft
Price per Sqft $207
Subdivision Arnold Ridge
MLS Listing ID MDAA466490
Sold Date 05/24/21
Style Colonial
Bedrooms 4
Full Baths 3
Half Baths 1
HOA Fees $111/mo
HOA Y/N Y
Abv Grd Liv Area 2,916
Originating Board BRIGHT
Year Built 2018
Annual Tax Amount $5,500
Tax Year 2020
Lot Size 2,320 Sqft
Acres 0.05
Property Description
Welcome to 91 Shadbush Way! This spacious end unit home has the best lot among Arnold Ridge; backing to trees and having such a peaceful oasis between your neighbors home, this private setting is unparalleled. Offering four bedrooms, three full bathrooms, one half bathroom, gleaming hardwood floors, a breathtaking kitchen, dining room, living room, family room, tray ceiling in the primary bedroom, an inspiring office, custom window shutters, an open floor plan, two car garage, deck and an extensive hardscaped patio. The front entrance walkway is also unique as this was extended to maximize the space, adding beautiful curb appeal. This home feels brand new. Open House to be held Saturday May 1st between 11-2pm.
Location
State MD
County Anne Arundel
Zoning R5
Rooms
Other Rooms Living Room, Dining Room, Primary Bedroom, Bedroom 2, Bedroom 3, Bedroom 4, Kitchen, Family Room, Laundry, Primary Bathroom, Full Bath, Half Bath
Basement Fully Finished, Garage Access, Outside Entrance, Walkout Level, Rear Entrance
Interior
Interior Features Ceiling Fan(s), Dining Area, Store/Office, Carpet, Efficiency, Floor Plan - Open, Kitchen - Gourmet, Kitchen - Island, Pantry, Primary Bath(s), Wood Floors
Hot Water Electric
Heating Heat Pump(s)
Cooling Central A/C
Flooring Hardwood, Carpet
Equipment Cooktop, Built-In Microwave, Dishwasher, Disposal, Dryer, Exhaust Fan, Oven - Double, Refrigerator, Water Heater
Fireplace N
Appliance Cooktop, Built-In Microwave, Dishwasher, Disposal, Dryer, Exhaust Fan, Oven - Double, Refrigerator, Water Heater
Heat Source Natural Gas
Laundry Upper Floor
Exterior
Exterior Feature Deck(s), Patio(s)
Garage Garage - Front Entry, Inside Access
Garage Spaces 4.0
Amenities Available Common Grounds, Jog/Walk Path
Waterfront N
Water Access N
View Trees/Woods
Roof Type Architectural Shingle
Accessibility None
Porch Deck(s), Patio(s)
Parking Type Attached Garage, Driveway, Parking Lot
Attached Garage 2
Total Parking Spaces 4
Garage Y
Building
Lot Description Backs to Trees, Private
Story 3
Sewer Public Sewer
Water Public
Architectural Style Colonial
Level or Stories 3
Additional Building Above Grade, Below Grade
Structure Type Tray Ceilings
New Construction N
Schools
School District Anne Arundel County Public Schools
Others
HOA Fee Include Common Area Maintenance,Management
Senior Community No
Tax ID 020304390248380
Ownership Fee Simple
SqFt Source Assessor
Security Features Exterior Cameras
Acceptable Financing Cash, Conventional, FHA, VA
Horse Property N
Listing Terms Cash, Conventional, FHA, VA
Financing Cash,Conventional,FHA,VA
Special Listing Condition Standard
Read Less

Bought with Arianit Musliu • Redfin Corp
GET MORE INFORMATION




