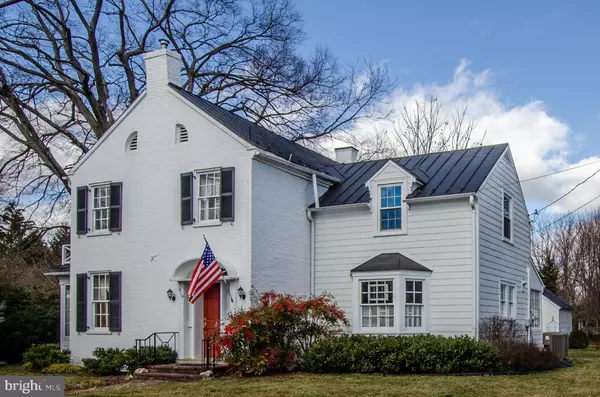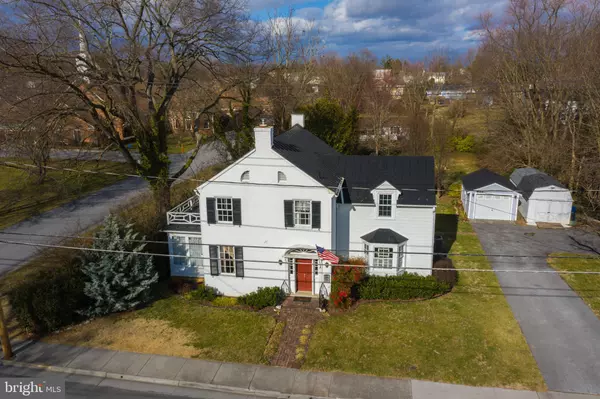For more information regarding the value of a property, please contact us for a free consultation.
214 E MAIN ST Berryville, VA 22611
Want to know what your home might be worth? Contact us for a FREE valuation!

Our team is ready to help you sell your home for the highest possible price ASAP
Key Details
Sold Price $424,900
Property Type Single Family Home
Sub Type Detached
Listing Status Sold
Purchase Type For Sale
Square Footage 2,549 sqft
Price per Sqft $166
Subdivision Berryville
MLS Listing ID VACL111194
Sold Date 04/24/20
Style Colonial
Bedrooms 3
Full Baths 2
HOA Y/N N
Abv Grd Liv Area 2,267
Originating Board BRIGHT
Year Built 1820
Annual Tax Amount $1,971
Tax Year 2019
Lot Size 0.530 Acres
Acres 0.53
Property Description
Oh, the luxury of living in the past! The James W. Thomas house, where 19th century craftsmanship blends seamlessly w/ 21st century updates and technology. This magical & inviting home is located in the charming downtown section of Berryville, Virginia, a quaint historic town where days are spent at the Farmers Markets, parks and shops (just a stroll away ) & evenings are spent enjoying the variety of restaurants or enjoying music at the Barns of Rose Hill arts venue. With a prominent presence on Main Street, the home sits graciously on a rare acre lush yard featuring a low maintenance but high impact garden that provides year-round color & privacy. The garden was designed by a landscape architect & nurtured by a Master Gardener, yet is easily cared for by the novice. The maintenance free brick & Hardie Plank siding leave you time to enjoy this special setting! Step inside the foyer & instantly feel the warmth & grace of a home w/ history. Here you will find tall ceilings & antique random-width heart pine floors that glisten as sunlight pours through the wavy glass. Hand-laid plaster walls w/ embossed Anaglypta wallpaper (which can be painted any color you desire) lend a rich yet cozy feel throughout many areas of the home. The impressive living room is finely appointed w/ a gas fireplace and mantel. Just off the living room is the charming enclosed sun porch featuring a wall of windows. The sun porch & hidden brick patio are family favorites. Not to be missed is the rear dining room that overlooks the peaceful back yard and gardens. A full bath is tucked around the corner from the dining room, which has enabled this room to double as a main floor bedroom in years past. At the heart of the home is the Retro style kitchen w/ the feel of a fabulous 50s era diner! This fun space is the perfect spot for informal dinners w/ room for the chef while friends & family can gather at a large eat-in table and additional casual seating that fits nicely in the space provided by a bay window. Utterly unique features such as a cornerless floor and chrome trim around the countertops that is all the rage. The enormous built-in pantry will easily hold all your food & cleaning supplies & the built-in fold out ironing board means no more wrinkles. A new Stainless-Steel counter depth refrigerator & SS dishwasher blend nicely and offer the modern conveniences you still need. The kitchen also features a rear door leading to a darling covered porch. Let s make our way up the classic staircase to the upper level that also enjoys beautiful heart pine floors, tall ceilings and fantastic light. Three large bedrooms are attractively spaced apart from one another with a centrally located full bath. The lovely Master Bedroom has a wall of custom closets, fully adjustable to suit your needs. The large upper level bathroom has Retro black and white tile and a vintage sink complemented by an impressive custom cupboard for all your linens & toiletries. Also, on this level, is access to the completely floored and illuminated attic. You won t often find a true basement in a period home but this one even comes with a great story. Here you will find 2 spacious rooms w/ LVT (Luxury Vinyl Tile) that would make ideal exercise, rec or hobby rooms. There is a laundry room and a utility room which houses the state-of-the-art boiler system & endless H2O Heater. This house is truly one of a kind, where you can enjoy all the charm of yesteryear knowing that the home has been expertly brought into the 21st century: the electric supply is completely updated & expanded, there is a 2-zoned hydronic system & 2 independent A/C heat pumps, and a full custom alarm system. (Please see extensive additional documentation in brochure.) The garage & workshop are fully powered. Don t miss the vintage brick smokehouse & the Mortgage Button. Not sure what a Mortgage Button is? Come to the Open House Sunday from 1-4 pm & find out. And we will share the great story about the basement!
Location
State VA
County Clarke
Zoning RESIDENTIAL
Rooms
Other Rooms Living Room, Dining Room, Primary Bedroom, Bedroom 2, Bedroom 3, Kitchen, Game Room, Foyer, Sun/Florida Room, Great Room
Basement Partial
Interior
Interior Features Attic, Breakfast Area, Built-Ins, Ceiling Fan(s), Chair Railings, Crown Moldings, Formal/Separate Dining Room, Kitchen - Eat-In, Kitchen - Table Space, Pantry, Recessed Lighting, Wood Floors
Hot Water Oil
Heating Hot Water, Heat Pump(s), Zoned
Cooling Central A/C, Heat Pump(s)
Flooring Ceramic Tile, Hardwood, Laminated, Wood
Fireplaces Number 1
Fireplaces Type Mantel(s), Wood
Fireplace Y
Heat Source Electric, Oil
Laundry Lower Floor
Exterior
Parking Features Additional Storage Area, Garage - Front Entry
Garage Spaces 1.0
Water Access N
Roof Type Metal
Accessibility None
Total Parking Spaces 1
Garage Y
Building
Lot Description Front Yard, Landscaping, Level, Private, Rear Yard, SideYard(s)
Story 3+
Sewer Public Sewer
Water Public
Architectural Style Colonial
Level or Stories 3+
Additional Building Above Grade, Below Grade
New Construction N
Schools
School District Clarke County Public Schools
Others
Senior Community No
Tax ID 14A2--A-139
Ownership Fee Simple
SqFt Source Assessor
Special Listing Condition Standard
Read Less

Bought with Sharon L Buchanan • RE/MAX Premier- Leesburg



