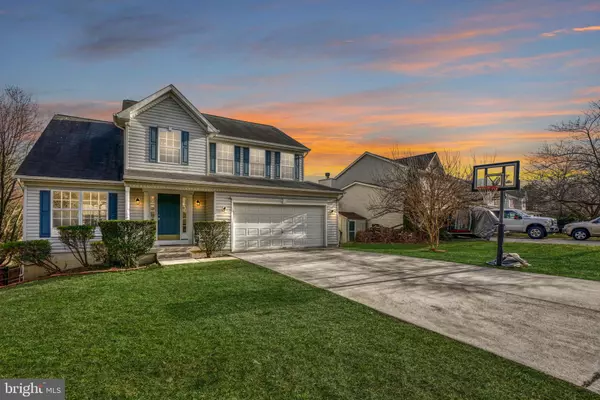For more information regarding the value of a property, please contact us for a free consultation.
2911 BACHMAN RD Manchester, MD 21102
Want to know what your home might be worth? Contact us for a FREE valuation!

Our team is ready to help you sell your home for the highest possible price ASAP
Key Details
Sold Price $430,000
Property Type Single Family Home
Sub Type Detached
Listing Status Sold
Purchase Type For Sale
Square Footage 1,926 sqft
Price per Sqft $223
Subdivision Crossroads Overlook
MLS Listing ID MDCR2005960
Sold Date 04/22/22
Style Colonial
Bedrooms 3
Full Baths 2
Half Baths 1
HOA Y/N N
Abv Grd Liv Area 1,926
Originating Board BRIGHT
Year Built 2001
Annual Tax Amount $4,194
Tax Year 2022
Lot Size 6,857 Sqft
Acres 0.16
Property Description
A perfect colonial in coveted Crossroads Overlook community. This home boasts an abundance of natural light which fills the kitchen, family room, dining room and sun room. Enjoy a warm cozy fire (gas) in the family room. Soak in the views of rolling hills from the deck. Upstairs you will find 3 bedrooms and 2 full bathrooms. In addition, you will find a bonus family room/den in the loft. (Others have made a 4th bedroom instead of loft.) The lower level features room for a home office/recreation/family room and lots of storage space. Two car garage and 4-car driveway. Hot Water Heater 2021, HVAC 2017, no HOA in the community. Community playground located at Westminster St and Bachman Rd.
FIRST SHOWINGS 3/18.
Photos SHOULD be uploaded by 8pm, 3/17. Waiting for photos.
Location
State MD
County Carroll
Zoning R RESIDENTIAL
Rooms
Other Rooms Living Room, Dining Room, Primary Bedroom, Bedroom 2, Bedroom 3, Kitchen, Family Room, Sun/Florida Room, Loft, Primary Bathroom
Basement Rear Entrance, Full, Partially Finished
Interior
Interior Features Breakfast Area, Dining Area
Hot Water Natural Gas
Heating Forced Air, Heat Pump(s)
Cooling Central A/C
Fireplaces Number 1
Equipment Dishwasher, Dryer, Refrigerator, Stove, Washer
Fireplace Y
Appliance Dishwasher, Dryer, Refrigerator, Stove, Washer
Heat Source Natural Gas
Exterior
Garage Garage - Front Entry
Garage Spaces 2.0
Waterfront N
Water Access N
Accessibility None
Parking Type Off Street, Off Site, Attached Garage
Attached Garage 2
Total Parking Spaces 2
Garage Y
Building
Story 3
Foundation Concrete Perimeter
Sewer Public Sewer
Water Public
Architectural Style Colonial
Level or Stories 3
Additional Building Above Grade, Below Grade
New Construction N
Schools
School District Carroll County Public Schools
Others
Senior Community No
Tax ID 0706061982
Ownership Fee Simple
SqFt Source Assessor
Special Listing Condition Standard
Read Less

Bought with Patricia C McKenna • Evers & Co. Real Estate, A Long & Foster Company
GET MORE INFORMATION




