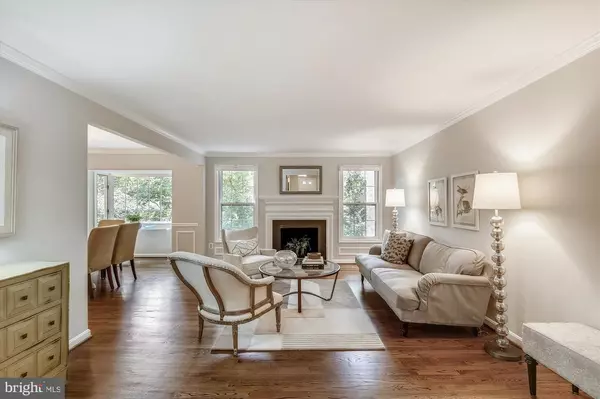For more information regarding the value of a property, please contact us for a free consultation.
4504 4TH RD N Arlington, VA 22203
Want to know what your home might be worth? Contact us for a FREE valuation!

Our team is ready to help you sell your home for the highest possible price ASAP
Key Details
Sold Price $935,000
Property Type Townhouse
Sub Type Interior Row/Townhouse
Listing Status Sold
Purchase Type For Sale
Square Footage 2,574 sqft
Price per Sqft $363
Subdivision Cathcart Springs
MLS Listing ID VAAR2003708
Sold Date 09/07/21
Style Colonial
Bedrooms 2
Full Baths 3
Half Baths 1
HOA Fees $138/mo
HOA Y/N Y
Abv Grd Liv Area 1,716
Originating Board BRIGHT
Year Built 1980
Annual Tax Amount $8,413
Tax Year 2021
Lot Size 1,764 Sqft
Acres 0.04
Property Description
Gorgeous turnkey townhome in Cathcart Springs/Ballston featuring a wealth of upgrades AND a rarely available floor plan with FAMILY ROOM (OR OFFICE) ON THE MAIN LEVEL that connects to the beautifully remodeled Kitchen with an abundance of white recessed-panel cabinets, striking quartz countertops and stainless steel appliances. The dual-entry Kitchen also connects to the large Dining Room with box bay window and the spacious Living Room with wood-burning fireplace. The Main Level features gleaming hardwood floors, a remodeled Powder Room and a gracious Foyer with coat closet. ********** Another key feature of this homes rarely available floor plan are the TWO EXPANSIVE PRIMARY SUITES on the Upper Level, both with remodeled Primary Baths. Theres also a separate LAUNDRY ROOM ON THE UPPER LEVEL, plus hallway linen closet, skylight and pull-down stairs to the attic. ********** The Lower Level features a huge daylight Rec Room with wood-burning fireplace, wet bar, plenty of lounging space, plus an area that can be set up as an office, exercise space and/or guest space, etc. The Rec Room walks out to the rear fenced yard with patio overlooking trees. The Lower Level also features a beautifully updated Full Bath, large Utility/Storage Room and under-stairs storage. ********** With generous room sizes and nearly 2,600 square feet of living space on 3 levels, this all-brick this townhome lives like a detached home. It is the complete package with NEW ROOF, NEW HEAT/AC SYSTEM, gorgeous Kitchen and Baths, gleaming hardwood floors, 2 Fireplaces, new carpet, decorator lighting, fresh neutral paint, tons of storage space and so much more. The flexible floor plan can be tailored to meet ones individual needs, allowing it to be the ultimate place to relax, entertain and work at home. ********** Parking for 2 cars is a key convenience of this home, as is its superior walkable location that scores high with being just 7 blocks to Ballston Metro, 3 blocks to Ballston Quarter, 4 blocks to Harris Teeter and 1 block to the new Lubber Run Community Center. This prime location is also minutes to major commuter routes, downtown DC, Rosslyn-Ballston Corridor, Amazon HQ2, Pentagon and Reagan National Airport.
Location
State VA
County Arlington
Zoning R-10T
Rooms
Other Rooms Living Room, Dining Room, Primary Bedroom, Kitchen, Family Room, Laundry, Recreation Room, Utility Room, Bathroom 3, Primary Bathroom, Half Bath
Basement Daylight, Full, Connecting Stairway, Fully Finished, Interior Access, Rear Entrance, Walkout Level, Windows, Full
Interior
Interior Features Attic, Carpet, Chair Railings, Combination Dining/Living, Crown Moldings, Family Room Off Kitchen, Kitchen - Gourmet, Primary Bath(s), Recessed Lighting, Skylight(s), Wet/Dry Bar, Wood Floors
Hot Water Natural Gas
Heating Forced Air
Cooling Central A/C
Flooring Carpet, Ceramic Tile, Hardwood
Fireplaces Number 2
Fireplaces Type Wood
Equipment Built-In Microwave, Dishwasher, Disposal, Dryer, Exhaust Fan, Oven/Range - Gas, Refrigerator, Stainless Steel Appliances, Washer, Water Heater
Fireplace Y
Appliance Built-In Microwave, Dishwasher, Disposal, Dryer, Exhaust Fan, Oven/Range - Gas, Refrigerator, Stainless Steel Appliances, Washer, Water Heater
Heat Source Natural Gas
Laundry Upper Floor
Exterior
Exterior Feature Patio(s)
Garage Spaces 2.0
Fence Rear
Amenities Available Common Grounds
Water Access N
Accessibility None
Porch Patio(s)
Total Parking Spaces 2
Garage N
Building
Lot Description Backs to Trees, Rear Yard, Landscaping
Story 3
Sewer Public Sewer
Water Public
Architectural Style Colonial
Level or Stories 3
Additional Building Above Grade, Below Grade
New Construction N
Schools
Elementary Schools Barrett
Middle Schools Swanson
High Schools Washington-Liberty
School District Arlington County Public Schools
Others
Pets Allowed Y
HOA Fee Include Common Area Maintenance,Lawn Care Front,Other
Senior Community No
Tax ID 13-071-019
Ownership Fee Simple
SqFt Source Estimated
Special Listing Condition Standard
Pets Allowed Cats OK, Dogs OK, Number Limit
Read Less

Bought with Jason Surbey • McEnearney Associates, Inc.



