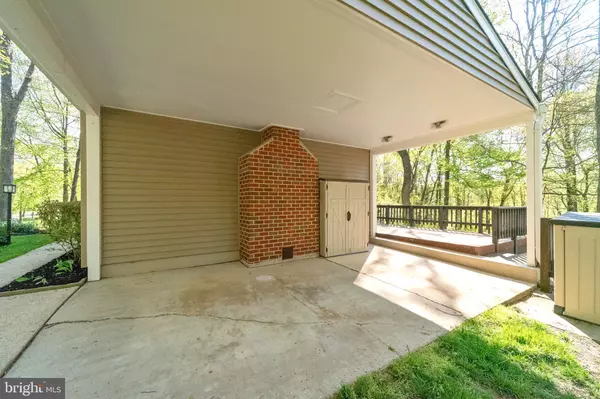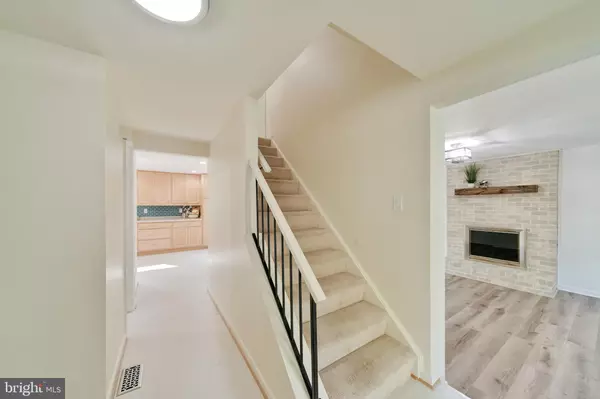For more information regarding the value of a property, please contact us for a free consultation.
6307 LEAFY SCREEN Columbia, MD 21045
Want to know what your home might be worth? Contact us for a FREE valuation!

Our team is ready to help you sell your home for the highest possible price ASAP
Key Details
Sold Price $521,000
Property Type Single Family Home
Sub Type Detached
Listing Status Sold
Purchase Type For Sale
Square Footage 3,000 sqft
Price per Sqft $173
Subdivision Village Of Owen Brown
MLS Listing ID MDHW293704
Sold Date 06/01/21
Style Colonial
Bedrooms 4
Full Baths 2
Half Baths 1
HOA Fees $116/ann
HOA Y/N Y
Abv Grd Liv Area 2,100
Originating Board BRIGHT
Year Built 1973
Annual Tax Amount $6,454
Tax Year 2021
Lot Size 0.314 Acres
Acres 0.31
Property Description
***Offer Deadline Sunday, May 2nd, 6:00 PM *** This is a must-see!!! Pristine, well maintained and move-in-ready. This beautiful home is perfectly situated on a quiet cul-de-sac in Columbia's Village of Owen Brown. Super convenient location just minutes away from multiple shopping centers/grocery stores, Restaurants, Merriwether, Lake Elkhorn, Bike/walking trails, Tot-lots, Parks, Pools, Gyms, and more. With 3,000 finished square feet, this home offers ample natural light and spacious rooms. The main level features fresh paint and new vinyl plank flooring, a Huge Eat-in Kitchen with large windows, Ample 42" Cabinets, Corian Countertops, Custom Backsplash, Newer Appliances, Cooktop, and Wall Oven. Entertain family and friends with the cozy sunken family room with brick fireplace, Large living/second family room just off the Dining Room which has large windows overlooking the beautiful back yard. The upper level features an Owner's suite with a newly renovated bathroom and 3 very large additional bedrooms with a newly renovated hall bathroom. Finished walk-out lower level with large recreation room and large storage/utility/laundry room with shelving. Other updates include brand new roof (2021), Retaining wall (2018), Windows and Sliders (2017), Gutters and Siding (2017), Water Heater (2017). Exterior features a 1 Car Carport/Garage which leads to a large tiled patio with an incredible view of the fantastic back yard backing to trees and open space (Perfect for Entertaining). The home is part of the Columbia Association, which offers discounted membership to tons of amenities (pools, gyms, golf and more). Easy access to major commuting routes (Rt.29/32/95/175) and conveniently located to Baltimore and Washington. Just 15-20 minutes to BWI/ MARC/ Ft. Meade/NSA. Don't wait to see this one!!!
Location
State MD
County Howard
Zoning NT
Rooms
Basement Fully Finished, Walkout Level, Daylight, Partial, Windows, Workshop
Interior
Interior Features Breakfast Area, Combination Dining/Living, Dining Area, Family Room Off Kitchen, Floor Plan - Open, Kitchen - Eat-In, Kitchen - Table Space, Primary Bath(s), Recessed Lighting
Hot Water Electric
Heating Central, Forced Air
Cooling Central A/C
Flooring Vinyl, Ceramic Tile, Carpet
Fireplaces Number 1
Fireplaces Type Fireplace - Glass Doors, Brick, Mantel(s)
Equipment Built-In Microwave, Cooktop, Dishwasher, Disposal, Dryer - Front Loading, Exhaust Fan, Icemaker, Oven - Wall, Refrigerator, Washer - Front Loading, Water Heater
Furnishings No
Fireplace Y
Window Features Double Pane,Energy Efficient
Appliance Built-In Microwave, Cooktop, Dishwasher, Disposal, Dryer - Front Loading, Exhaust Fan, Icemaker, Oven - Wall, Refrigerator, Washer - Front Loading, Water Heater
Heat Source Electric
Laundry Basement
Exterior
Exterior Feature Deck(s), Patio(s), Porch(es)
Garage Spaces 1.0
Utilities Available Cable TV Available
Amenities Available Tot Lots/Playground, Tennis Courts, Pool Mem Avail, Jog/Walk Path, Golf Course Membership Available
Waterfront N
Water Access N
View Trees/Woods
Roof Type Shingle,Architectural Shingle
Accessibility None
Porch Deck(s), Patio(s), Porch(es)
Parking Type Attached Carport
Total Parking Spaces 1
Garage N
Building
Lot Description Backs - Open Common Area, Backs to Trees, Cul-de-sac, Landscaping, Private, Trees/Wooded
Story 3
Sewer Public Sewer
Water Public
Architectural Style Colonial
Level or Stories 3
Additional Building Above Grade, Below Grade
New Construction N
Schools
Elementary Schools Cradlerock
Middle Schools Lake Elkhorn
High Schools Oakland Mills
School District Howard County Public School System
Others
Senior Community No
Tax ID 1416077062
Ownership Fee Simple
SqFt Source Assessor
Acceptable Financing Conventional, FHA, VA
Horse Property N
Listing Terms Conventional, FHA, VA
Financing Conventional,FHA,VA
Special Listing Condition Standard
Read Less

Bought with Dianna von Briesen • Forsyth Real Estate Group
GET MORE INFORMATION




