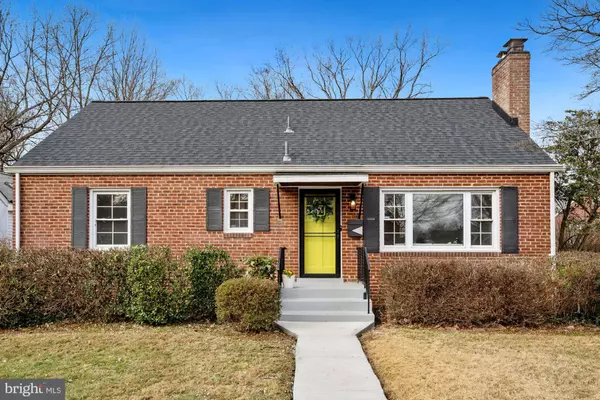For more information regarding the value of a property, please contact us for a free consultation.
11512 REGNID DR Silver Spring, MD 20902
Want to know what your home might be worth? Contact us for a FREE valuation!

Our team is ready to help you sell your home for the highest possible price ASAP
Key Details
Sold Price $480,000
Property Type Single Family Home
Sub Type Detached
Listing Status Sold
Purchase Type For Sale
Square Footage 1,537 sqft
Price per Sqft $312
Subdivision Regnid
MLS Listing ID MDMC743606
Sold Date 03/03/21
Style Traditional
Bedrooms 3
Full Baths 1
Half Baths 1
HOA Y/N N
Abv Grd Liv Area 1,025
Originating Board BRIGHT
Year Built 1950
Annual Tax Amount $4,147
Tax Year 2020
Lot Size 7,793 Sqft
Acres 0.18
Property Description
Nestled on the periphery of historic Hammond Woods is a 3 bedroom 1.5 bath gem of a house, reminiscent of a time when quality building and architectural detail mattered. Much larger than it appears from the outside, this property is flooded with light made possible through the southern and north western exposures. Surprises abound as you wander though this charming house. Feast your eyes on the beautiful arched entry ways and the open concept newly renovated kitchen that opens to a large screened porch. The main bathroom was also recently renovated! On those cold, wintry days, settle down in front of the living room fireplace and enjoy the view of the neighborhood from the large picture window. Or head down to the beautiful finished basement with wide plank floors, to watch a movie or for a game of table tennis. To top it all off, check out the huge stand-up and floored attic - just waiting for someone's personal touch to become two more bedrooms or1 bedroom and a bath or a study or bathroom. Adds significant square footage to this property. As appealing as the property itself, is the location. Roughly a mile from Wheaton Metro and 2 blocks from public transportation that will take you almost anywhere you need to go. Minutes from downtown Kensington, including Old Town Kensington and Kensington Row-selling antiques and memorabilia, a farmers market, Marc Train Station, shops, restaurants and coffee bars.For nature lovers, athletes and those who just like to be out in the great outdoors, there are many parks and trails close buy including Rock Creek Park and Brookside Gardens. OPEN HOUSE CANCELLED 2/7 1-4.
Location
State MD
County Montgomery
Zoning R60
Direction South
Rooms
Basement Daylight, Partial
Main Level Bedrooms 3
Interior
Hot Water Natural Gas
Heating Central
Cooling Central A/C
Fireplaces Number 1
Fireplace Y
Heat Source Natural Gas
Exterior
Waterfront N
Water Access N
Roof Type Asbestos Shingle
Accessibility None
Parking Type Driveway, Off Street, On Street
Garage N
Building
Story 2.5
Sewer Public Sewer
Water Public
Architectural Style Traditional
Level or Stories 2.5
Additional Building Above Grade, Below Grade
New Construction N
Schools
Elementary Schools Rock View
Middle Schools Newport Mill
High Schools Albert Einstein
School District Montgomery County Public Schools
Others
Pets Allowed Y
Senior Community No
Tax ID 161301419095
Ownership Fee Simple
SqFt Source Assessor
Special Listing Condition Standard
Pets Description No Pet Restrictions
Read Less

Bought with Michael A Makris • McEnearney Associates, Inc.
GET MORE INFORMATION




