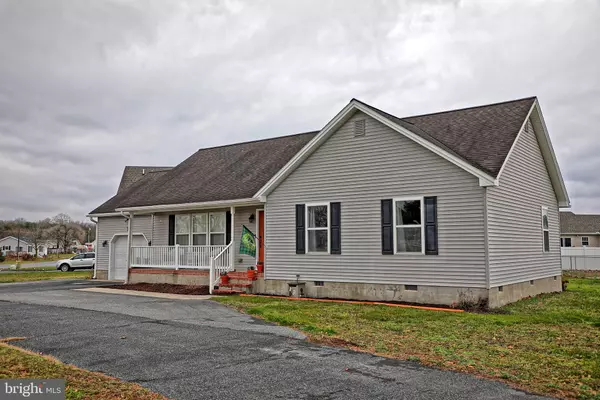For more information regarding the value of a property, please contact us for a free consultation.
34748 MAIN ST Pittsville, MD 21850
Want to know what your home might be worth? Contact us for a FREE valuation!

Our team is ready to help you sell your home for the highest possible price ASAP
Key Details
Sold Price $217,000
Property Type Single Family Home
Sub Type Detached
Listing Status Sold
Purchase Type For Sale
Square Footage 1,248 sqft
Price per Sqft $173
Subdivision None Available
MLS Listing ID MDWC111170
Sold Date 03/01/21
Style Farmhouse/National Folk,Ranch/Rambler
Bedrooms 3
Full Baths 2
HOA Y/N N
Abv Grd Liv Area 1,248
Originating Board BRIGHT
Year Built 2003
Annual Tax Amount $2,213
Tax Year 2020
Lot Size 0.370 Acres
Acres 0.37
Property Description
Centrally located between Ocean City and Salisbury, this 3 bedroom 2 bathroom home is situated on a spacious, corner lot in the city limits of Pittsville. With convenient access to Ocean Gateway/Route 50, shopping at the mall or a day at the beach is just a short drive away! Recently renovated with a modern farmhouse style in mind, this home is ideal for someone looking to settle down and start a family. A circular driveway allows for ample parking spots, perfect when hosting large get-togethers. Upon arrival, you're greeted by a generous front porch where you can soak in the sunset every evening. Step inside to the foyer with a contemporary, black and white vinyl floor that flows into a gorgeous, dark laminate flooring. To the right of the foyer is the cozy, living space where family time will become top priority with game nights and story time. Entertaining is a breeze in the large, eat-in kitchen with sparkling Formica countertops, sleek white cabinetry and sliding glass doors leading into a peaceful, screened-in porch, where you'll spend quiet mornings, enjoying the sunrise with a cup of coffee in hand. Off the porch is a large patio, which further accentuates the calming and private feel of the porch and yard. The home also highlights a spacious master bedroom with an en suite bathroom and two additional bedrooms, offering room for the entire family. Beautifully maintained and priced to sell, this property won't last long - schedule your private tour today!
Location
State MD
County Wicomico
Area Wicomico Southeast (23-04)
Zoning R4
Direction West
Rooms
Main Level Bedrooms 3
Interior
Interior Features Carpet, Ceiling Fan(s), Combination Kitchen/Dining, Entry Level Bedroom, Floor Plan - Traditional, Kitchen - Eat-In, Kitchen - Table Space, Primary Bath(s), Upgraded Countertops, Walk-in Closet(s), Wood Floors
Hot Water Electric
Heating Forced Air
Cooling Central A/C, Ceiling Fan(s)
Flooring Carpet, Laminated, Vinyl
Equipment Refrigerator, Built-In Microwave, Dishwasher, Oven/Range - Electric, Washer, Dryer, Dryer - Front Loading
Appliance Refrigerator, Built-In Microwave, Dishwasher, Oven/Range - Electric, Washer, Dryer, Dryer - Front Loading
Heat Source Electric
Laundry Has Laundry, Main Floor
Exterior
Exterior Feature Porch(es), Patio(s), Deck(s)
Garage Built In, Garage - Rear Entry, Inside Access
Garage Spaces 1.0
Waterfront N
Water Access N
Roof Type Shingle
Accessibility None
Porch Porch(es), Patio(s), Deck(s)
Parking Type Attached Garage, Driveway
Attached Garage 1
Total Parking Spaces 1
Garage Y
Building
Lot Description Corner, Cleared, Front Yard, Rear Yard, SideYard(s)
Story 1
Foundation Crawl Space
Sewer Public Sewer
Water Public
Architectural Style Farmhouse/National Folk, Ranch/Rambler
Level or Stories 1
Additional Building Above Grade, Below Grade
New Construction N
Schools
School District Wicomico County Public Schools
Others
Senior Community No
Tax ID 04-022505
Ownership Fee Simple
SqFt Source Estimated
Acceptable Financing Cash, Conventional, USDA, FHA, VA
Listing Terms Cash, Conventional, USDA, FHA, VA
Financing Cash,Conventional,USDA,FHA,VA
Special Listing Condition Standard
Read Less

Bought with Sandra Ann Stevens • Keller Williams Legacy
GET MORE INFORMATION




