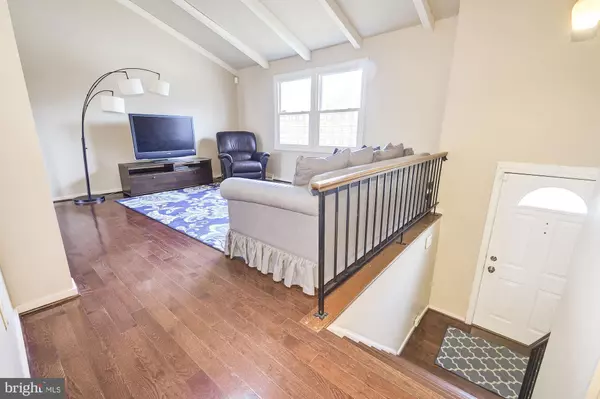For more information regarding the value of a property, please contact us for a free consultation.
5566 PHELPS LUCK DR Columbia, MD 21045
Want to know what your home might be worth? Contact us for a FREE valuation!

Our team is ready to help you sell your home for the highest possible price ASAP
Key Details
Sold Price $370,000
Property Type Single Family Home
Sub Type Detached
Listing Status Sold
Purchase Type For Sale
Square Footage 1,775 sqft
Price per Sqft $208
Subdivision Village Of Long Reach
MLS Listing ID MDHW275950
Sold Date 04/22/20
Style Split Foyer
Bedrooms 4
Full Baths 2
HOA Fees $88/ann
HOA Y/N Y
Abv Grd Liv Area 1,175
Originating Board BRIGHT
Year Built 1971
Annual Tax Amount $4,824
Tax Year 2020
Lot Size 9,554 Sqft
Acres 0.22
Property Description
Updated 4 bedroom split level, very open floor plan, vaulted ceilings and skylights, plus a large deck overlooking amazing open space views. You'll love the large kitchen, stainless steel appliances and gas stove for great meals and entertaining. Living/dining areas have hardwood floors and sunny windows and skylights. Lower level has huge family room, plus a true 4th bedroom. Built in bookcases, and plenty of storage shelving. Front loading washer and dryer, plus wash sink. Move in ready! One car garage, plus driveway parking, along with available parking on the street. Close to everything for commuters - 108, 100, 95, 29, and the commuter bus as well. Quick settlement possible as seller has already found home of choice. You can't go wrong on this one!
Location
State MD
County Howard
Zoning NT
Rooms
Other Rooms Living Room, Dining Room, Primary Bedroom, Bedroom 2, Bedroom 3, Bedroom 4, Kitchen, Family Room, Bathroom 2, Primary Bathroom
Basement Daylight, Full, Partially Finished, Garage Access, Shelving, Sump Pump
Main Level Bedrooms 3
Interior
Interior Features Built-Ins, Carpet, Ceiling Fan(s), Combination Dining/Living, Dining Area, Exposed Beams, Floor Plan - Open, Kitchen - Eat-In, Primary Bath(s), Recessed Lighting, Skylight(s), Tub Shower, Wood Floors
Heating Forced Air, Central, Baseboard - Electric
Cooling Ceiling Fan(s), Central A/C
Equipment Dishwasher, Disposal, Dryer, Dryer - Gas, Exhaust Fan, Oven/Range - Gas, Range Hood, Refrigerator, Stainless Steel Appliances, Washer, Washer - Front Loading, Dryer - Front Loading, Water Heater
Fireplace N
Window Features Screens,Skylights
Appliance Dishwasher, Disposal, Dryer, Dryer - Gas, Exhaust Fan, Oven/Range - Gas, Range Hood, Refrigerator, Stainless Steel Appliances, Washer, Washer - Front Loading, Dryer - Front Loading, Water Heater
Heat Source Natural Gas, Electric
Laundry Lower Floor
Exterior
Garage Garage - Front Entry, Garage Door Opener
Garage Spaces 1.0
Amenities Available Baseball Field, Basketball Courts, Bike Trail, Jog/Walk Path, Soccer Field, Tot Lots/Playground
Waterfront N
Water Access N
View Trees/Woods
Accessibility None
Attached Garage 1
Total Parking Spaces 1
Garage Y
Building
Story 2
Sewer Public Sewer
Water Public
Architectural Style Split Foyer
Level or Stories 2
Additional Building Above Grade, Below Grade
New Construction N
Schools
Elementary Schools Phelps Luck
Middle Schools Bonnie Branch
High Schools Howard
School District Howard County Public School System
Others
Senior Community No
Tax ID 1416098833
Ownership Fee Simple
SqFt Source Assessor
Special Listing Condition Standard
Read Less

Bought with Kimberlee Randall • Taylor Properties
GET MORE INFORMATION




