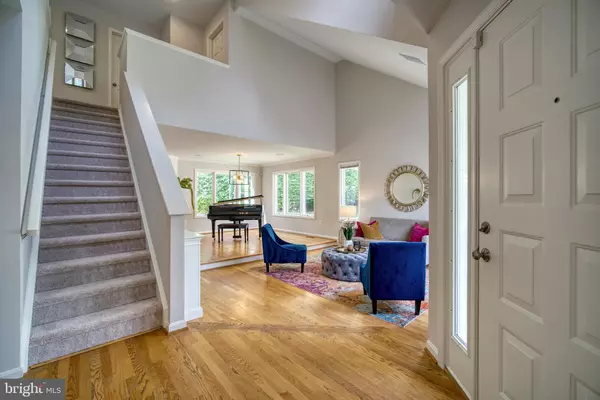For more information regarding the value of a property, please contact us for a free consultation.
1314 PAVILION CLUB WAY Reston, VA 20194
Want to know what your home might be worth? Contact us for a FREE valuation!

Our team is ready to help you sell your home for the highest possible price ASAP
Key Details
Sold Price $895,000
Property Type Single Family Home
Sub Type Detached
Listing Status Sold
Purchase Type For Sale
Square Footage 3,408 sqft
Price per Sqft $262
Subdivision Pavilion On The Park
MLS Listing ID VAFX1185706
Sold Date 06/15/21
Style Contemporary
Bedrooms 5
Full Baths 3
Half Baths 1
HOA Fees $208/qua
HOA Y/N Y
Abv Grd Liv Area 2,732
Originating Board BRIGHT
Year Built 1994
Annual Tax Amount $8,991
Tax Year 2021
Lot Size 5,241 Sqft
Acres 0.12
Property Description
Enjoy living in this spacious 5 bedroom/3.5 bath contemporary home in Reston that has been tastefully remodeled and ready for you to fall in love with! There have been approximately $290k in recent updates (mostly 2021) to include the Kitchen with wi-fi enabled wolf 36" gas range 6 burner range , subzero 36" built-in wi-fi enabled French door bottom freezer and subzero built-in under counter beverage center, Gas Fireplace, Primary Bath with custom tile, shower, freestanding tub, heated floors, Upper Hall Bath, Water Heater, Carpet, Laundry Tub, Lighting throughout the home, Roof, A/C, Furnace, Every inch painted inside & out, and custom Sonos speaker system on main level and surround sound in basement! ADT Security System and Professionally designed front & side garden too! This home is located in the quiet neighborhood of The Pavilions, which consists of 35 Van Metre Homes with mature landscaping surrounding the entire property. This home is the Windmere model and the largest in the neighborhood! The HOA fee includes common area care, yard work including mowing, edging walks, raking of leaves, and fertilizing, snow removal, trash removal twice per week & pest control. Enjoy many parks, activities, Lake Anne and all of the amenities Reston has to offer! Schedule today!
Location
State VA
County Fairfax
Zoning 372
Rooms
Other Rooms Living Room, Dining Room, Primary Bedroom, Bedroom 2, Bedroom 3, Bedroom 4, Bedroom 5, Kitchen, Family Room, Laundry, Office, Recreation Room, Storage Room, Utility Room, Bathroom 2, Bathroom 3, Primary Bathroom, Half Bath
Basement Full, Outside Entrance, Improved, Interior Access
Interior
Interior Features Bar, Breakfast Area, Built-Ins, Carpet, Chair Railings, Crown Moldings, Dining Area, Family Room Off Kitchen, Formal/Separate Dining Room, Floor Plan - Open, Kitchen - Eat-In, Kitchen - Gourmet, Kitchen - Island, Pantry, Primary Bath(s), Recessed Lighting, Skylight(s), Soaking Tub, Sprinkler System, Stall Shower, Tub Shower, Upgraded Countertops, Walk-in Closet(s), Wood Floors
Hot Water Natural Gas
Heating Forced Air
Cooling Central A/C, Ceiling Fan(s)
Flooring Hardwood, Carpet, Ceramic Tile
Fireplaces Number 1
Fireplaces Type Screen, Gas/Propane
Equipment Built-In Microwave, Dryer, Washer, Dishwasher, Disposal, Freezer, Humidifier, Refrigerator, Icemaker, Stove
Fireplace Y
Appliance Built-In Microwave, Dryer, Washer, Dishwasher, Disposal, Freezer, Humidifier, Refrigerator, Icemaker, Stove
Heat Source Natural Gas
Laundry Main Floor
Exterior
Exterior Feature Deck(s), Porch(es)
Parking Features Garage Door Opener
Garage Spaces 2.0
Amenities Available Bike Trail, Common Grounds, Jog/Walk Path, Lake, Pool Mem Avail, Tot Lots/Playground
Water Access N
View Trees/Woods
Roof Type Architectural Shingle
Accessibility None
Porch Deck(s), Porch(es)
Attached Garage 2
Total Parking Spaces 2
Garage Y
Building
Story 3
Sewer Public Sewer
Water Public
Architectural Style Contemporary
Level or Stories 3
Additional Building Above Grade, Below Grade
New Construction N
Schools
Elementary Schools Aldrin
Middle Schools Herndon
High Schools Herndon
School District Fairfax County Public Schools
Others
HOA Fee Include Common Area Maintenance,Lawn Care Front,Lawn Care Rear,Lawn Care Side,Lawn Maintenance,Management,Road Maintenance,Snow Removal,Trash
Senior Community No
Tax ID 0114 17010008A
Ownership Fee Simple
SqFt Source Assessor
Security Features Motion Detectors,Security System,Surveillance Sys
Special Listing Condition Standard
Read Less

Bought with Annie L Cefaratti • Keller Williams Realty



