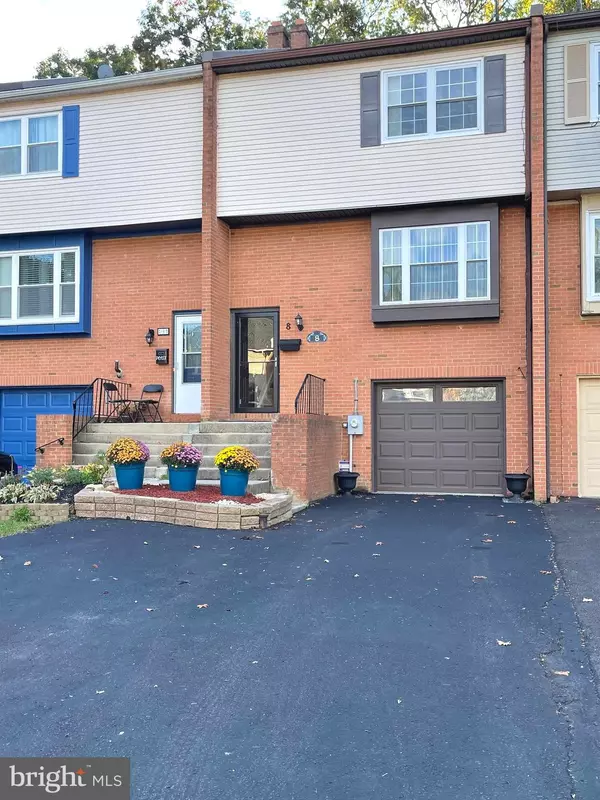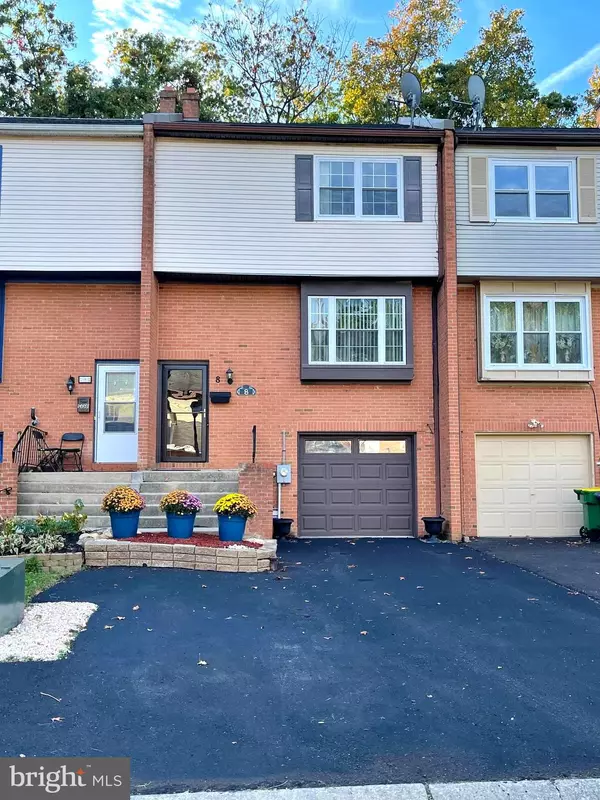For more information regarding the value of a property, please contact us for a free consultation.
8 JENNINGS CT New Castle, DE 19720
Want to know what your home might be worth? Contact us for a FREE valuation!

Our team is ready to help you sell your home for the highest possible price ASAP
Key Details
Sold Price $216,000
Property Type Townhouse
Sub Type Interior Row/Townhouse
Listing Status Sold
Purchase Type For Sale
Square Footage 1,425 sqft
Price per Sqft $151
Subdivision Wilton
MLS Listing ID DENC2009186
Sold Date 01/18/22
Style Colonial
Bedrooms 3
Full Baths 1
Half Baths 1
HOA Y/N N
Abv Grd Liv Area 1,425
Originating Board BRIGHT
Year Built 1977
Annual Tax Amount $1,722
Tax Year 2021
Lot Size 2,614 Sqft
Acres 0.06
Lot Dimensions 20.00 x 120.00
Property Description
Welcome Home. This well-maintained 3 BR 1.5 Bath Townhome with 1 car garage has much to offer. The Eat-in kitchen has plenty of storage and counter space. The finished lower level is a multipurpose room with a fireplace that could be used as an office, game room, or potentially a 4th Bedroom. It has a walkout to a private screened-in porch that leads to the fully fenced-in backyard. The interior is freshly painted and the roof has new shingles. In addition to the 1 car garage, the driveway has parking for 3 additional vehicles. Conveniently located near to I-95 and Rt. 1. Close to shopping and restaurants.
Location
State DE
County New Castle
Area New Castle/Red Lion/Del.City (30904)
Zoning NCTH
Rooms
Basement Walkout Level, Fully Finished
Interior
Interior Features Attic/House Fan, Ceiling Fan(s), Carpet, Dining Area, Kitchen - Eat-In, Tub Shower
Hot Water Electric
Heating Heat Pump - Oil BackUp
Cooling Central A/C
Fireplaces Number 1
Fireplace Y
Heat Source Oil
Laundry Lower Floor
Exterior
Garage Garage Door Opener
Garage Spaces 4.0
Utilities Available Cable TV, Sewer Available, Water Available
Waterfront N
Water Access N
Accessibility None
Parking Type Attached Garage, Driveway
Attached Garage 1
Total Parking Spaces 4
Garage Y
Building
Story 3
Foundation Slab
Sewer Public Sewer
Water Public
Architectural Style Colonial
Level or Stories 3
Additional Building Above Grade, Below Grade
New Construction N
Schools
Elementary Schools Wilbur
Middle Schools Gunning Bedford
High Schools William Penn
School District Colonial
Others
Senior Community No
Tax ID 10-029.40-252
Ownership Fee Simple
SqFt Source Assessor
Security Features Security System
Acceptable Financing Conventional, FHA, VA, Cash
Listing Terms Conventional, FHA, VA, Cash
Financing Conventional,FHA,VA,Cash
Special Listing Condition Standard
Read Less

Bought with Marlon D Tann • Empower Real Estate, LLC
GET MORE INFORMATION




