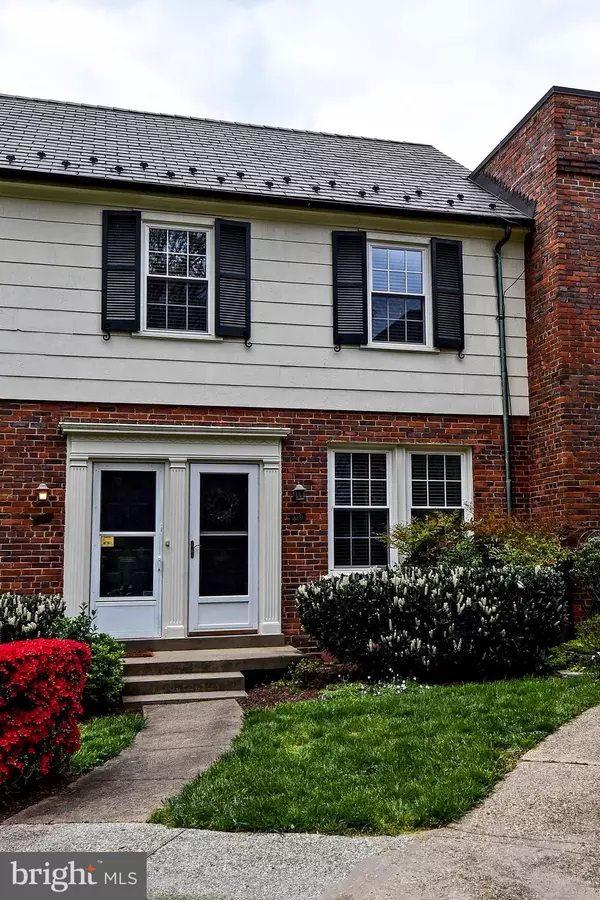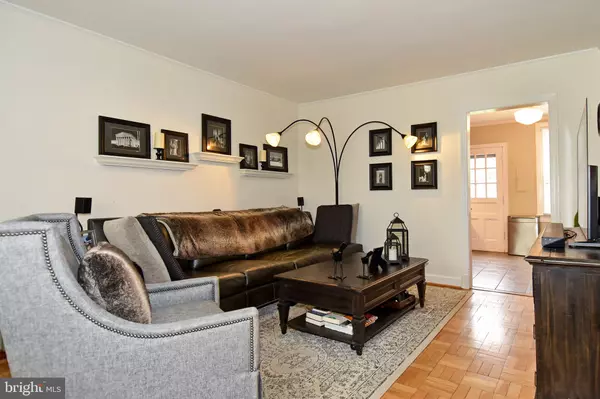For more information regarding the value of a property, please contact us for a free consultation.
1400 S BARTON ST #419 Arlington, VA 22204
Want to know what your home might be worth? Contact us for a FREE valuation!

Our team is ready to help you sell your home for the highest possible price ASAP
Key Details
Sold Price $355,000
Property Type Condo
Sub Type Condo/Co-op
Listing Status Sold
Purchase Type For Sale
Square Footage 800 sqft
Price per Sqft $443
Subdivision Arlington Village
MLS Listing ID VAAR179822
Sold Date 05/17/21
Style Colonial
Bedrooms 1
Full Baths 1
Condo Fees $395/mo
HOA Y/N N
Abv Grd Liv Area 800
Originating Board BRIGHT
Year Built 1939
Annual Tax Amount $3,005
Tax Year 2020
Property Description
1 bedroom/1 bathroom unit in highly sought-after Arlington Village! Two-story colonial brick townhome features a gorgeous renovated kitchen, granite countertops, 42" cherry custom cabinets, and tile floors. This colonial has hardwood floors throughout, a spacious bedroom, large closets with Elfa shelving, and a stacked Bosch washer/dryer (washer replaced 2020). The back deck is great for entertaining, and relaxing in a tranquil green space. Explore everything Arlington Village has to offer, including a community pool, tennis courts, and walking trails. Just short walk to all the dining, retail a on Columbia Pike. A commuter's dream with easy access to Amazon HQ2, The Pentagon, Reagan National Airport, I-395, Downtown D.C. & more
Location
State VA
County Arlington
Zoning RA14-26
Direction East
Rooms
Main Level Bedrooms 1
Interior
Interior Features Ceiling Fan(s), Combination Kitchen/Dining, Family Room Off Kitchen, Floor Plan - Traditional, Kitchen - Eat-In, Upgraded Countertops, Walk-in Closet(s), Wine Storage, Wood Floors, Crown Moldings
Hot Water Electric
Heating Central
Cooling Central A/C, Ceiling Fan(s)
Flooring Wood, Ceramic Tile
Equipment Built-In Microwave, Dishwasher, Exhaust Fan, Icemaker, Oven/Range - Gas, Refrigerator, Washer/Dryer Stacked
Furnishings No
Fireplace N
Window Features Screens,Storm,Double Hung
Appliance Built-In Microwave, Dishwasher, Exhaust Fan, Icemaker, Oven/Range - Gas, Refrigerator, Washer/Dryer Stacked
Heat Source Electric
Laundry Dryer In Unit, Washer In Unit
Exterior
Exterior Feature Deck(s)
Garage Spaces 2.0
Amenities Available Common Grounds, Extra Storage, Laundry Facilities, Pool - Outdoor, Swimming Pool, Tennis Courts
Water Access N
View Courtyard
Roof Type Slate
Accessibility None
Porch Deck(s)
Total Parking Spaces 2
Garage N
Building
Lot Description Backs - Open Common Area, Backs to Trees, Front Yard, Landscaping, Partly Wooded, Trees/Wooded
Story 2
Sewer Public Sewer
Water Public
Architectural Style Colonial
Level or Stories 2
Additional Building Above Grade, Below Grade
New Construction N
Schools
School District Arlington County Public Schools
Others
Pets Allowed Y
HOA Fee Include All Ground Fee,Common Area Maintenance,Ext Bldg Maint,Insurance,Lawn Maintenance,Management,Reserve Funds,Snow Removal,Trash
Senior Community No
Tax ID 32-013-419
Ownership Condominium
Security Features Smoke Detector
Horse Property N
Special Listing Condition Standard
Pets Allowed Dogs OK, Cats OK, Number Limit
Read Less

Bought with MaryAnn Burstein • Coldwell Banker Realty



