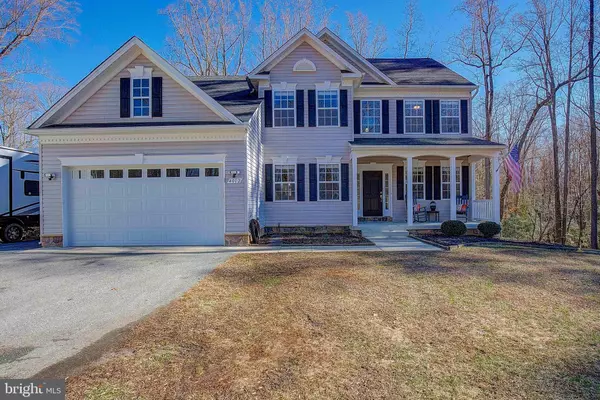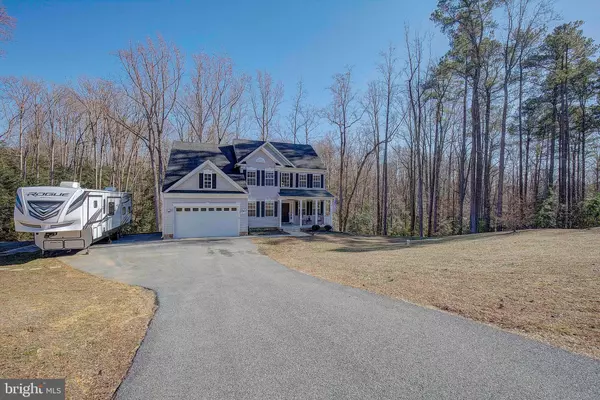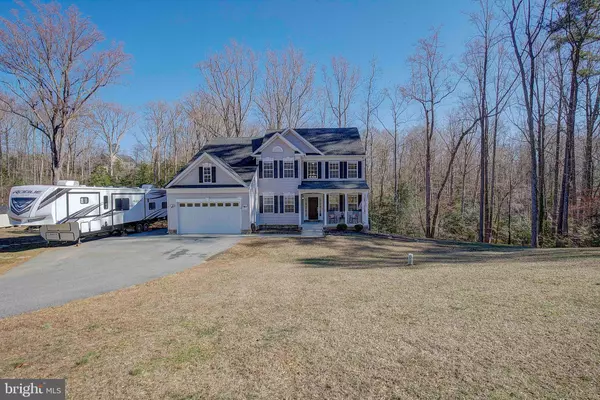For more information regarding the value of a property, please contact us for a free consultation.
4012 TURKEY FOOT RD Saint Leonard, MD 20685
Want to know what your home might be worth? Contact us for a FREE valuation!

Our team is ready to help you sell your home for the highest possible price ASAP
Key Details
Sold Price $540,000
Property Type Single Family Home
Sub Type Detached
Listing Status Sold
Purchase Type For Sale
Square Footage 2,536 sqft
Price per Sqft $212
Subdivision None Available
MLS Listing ID MDCA2004686
Sold Date 03/28/22
Style Colonial
Bedrooms 5
Full Baths 3
HOA Y/N N
Abv Grd Liv Area 2,536
Originating Board BRIGHT
Year Built 2011
Annual Tax Amount $4,312
Tax Year 2021
Lot Size 1.350 Acres
Acres 1.35
Property Description
WOW this is a show stopper and it is ready for you! Well cared for Colonial on a private 1.35 acre lot with no HOA and located in a small subdivision. This home was built with the details in mind. From the open floor plan, wood floors, 30 amp service for a camper and a hot tub we are just getting started! Take step inside and you will fall in love with the open and airy feel the 2 story foyer offers and leading you into your very own family room and kitchen. The large eat-in kitchen with nice cabinet space and room for a large table this is the perfect place to start your tour. Overlooking the family room equipped with a gas fireplace, which is perfect for cool winter nights or relaxing. An abundance of natural light fills this space with all of the windows creating a warm and welcoming area to live. The living room area is a nice location for a home office, kids play room and more. The formal dining room easily can become anything you desire as well from a private office, craft room, dining room or kids play room. This home offers a main level bedroom and full bathroom perfect for an in-law or just a spare room. So many options with this desirable layout. Upstairs offers you 4 full and large bedrooms and 2 full bathrooms. Everyone wants the laundry on the upper level , well look no further this home offers you that and it is not small! The primary bedroom is HUGE and has a HUGE closet to match! The primary bathroom does not disappoint either with the oversized shower(amazing) and a nice soaking tub for all of the bath people. The basement is ready for you to make your touch on this home. Offering you a rough in for a bathroom, walk out level and plenty of space add equity into your new home and design this basement the way you desire! All situated on over a acre of land in desirable Saint Leonard Maryland. This one is the one you have been waiting for so come and take a look, make an offer before it is gone!
Location
State MD
County Calvert
Zoning RUR
Rooms
Basement Daylight, Full
Main Level Bedrooms 1
Interior
Interior Features Attic, Carpet, Ceiling Fan(s), Dining Area, Entry Level Bedroom, Family Room Off Kitchen, Floor Plan - Open, Formal/Separate Dining Room, Kitchen - Eat-In, Kitchen - Island, Kitchen - Table Space, Pantry, Soaking Tub, Tub Shower, Walk-in Closet(s), Wood Floors, Window Treatments
Hot Water Electric
Heating Heat Pump(s)
Cooling Ceiling Fan(s), Central A/C, Heat Pump(s)
Fireplaces Number 1
Fireplaces Type Gas/Propane
Equipment Built-In Microwave, Dishwasher, Disposal, Dryer, Exhaust Fan, Oven/Range - Electric, Refrigerator, Washer, Water Heater
Fireplace Y
Appliance Built-In Microwave, Dishwasher, Disposal, Dryer, Exhaust Fan, Oven/Range - Electric, Refrigerator, Washer, Water Heater
Heat Source Electric
Laundry Upper Floor
Exterior
Exterior Feature Deck(s), Patio(s), Porch(es)
Garage Garage - Front Entry
Garage Spaces 8.0
Waterfront N
Water Access N
Accessibility None
Porch Deck(s), Patio(s), Porch(es)
Attached Garage 2
Total Parking Spaces 8
Garage Y
Building
Story 3
Foundation Concrete Perimeter
Sewer Gravity Sept Fld, On Site Septic
Water Private, Well
Architectural Style Colonial
Level or Stories 3
Additional Building Above Grade, Below Grade
New Construction N
Schools
Elementary Schools Mutual
Middle Schools Calvert
High Schools Calvert
School District Calvert County Public Schools
Others
Senior Community No
Tax ID 0501228714
Ownership Fee Simple
SqFt Source Assessor
Acceptable Financing Conventional, Cash, FHA, VA, USDA
Listing Terms Conventional, Cash, FHA, VA, USDA
Financing Conventional,Cash,FHA,VA,USDA
Special Listing Condition Standard
Read Less

Bought with Dianna L Stone • RE/MAX 100
GET MORE INFORMATION




