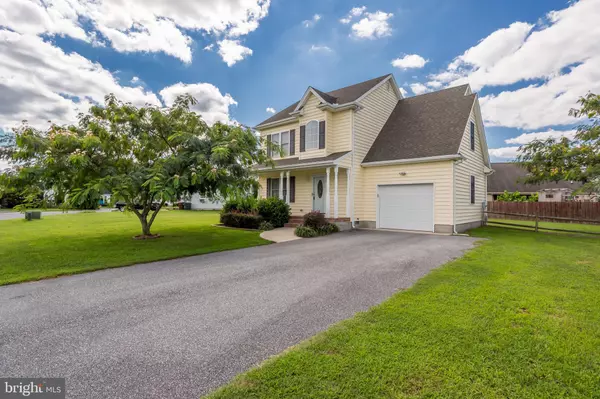For more information regarding the value of a property, please contact us for a free consultation.
34800 LEGACY LN Pittsville, MD 21850
Want to know what your home might be worth? Contact us for a FREE valuation!

Our team is ready to help you sell your home for the highest possible price ASAP
Key Details
Sold Price $199,900
Property Type Single Family Home
Sub Type Detached
Listing Status Sold
Purchase Type For Sale
Square Footage 1,410 sqft
Price per Sqft $141
Subdivision None Available
MLS Listing ID MDWC109602
Sold Date 10/16/20
Style Raised Ranch/Rambler,Traditional
Bedrooms 3
Full Baths 2
Half Baths 1
HOA Y/N N
Abv Grd Liv Area 1,410
Originating Board BRIGHT
Year Built 2005
Annual Tax Amount $2,653
Tax Year 2020
Lot Size 0.314 Acres
Acres 0.31
Lot Dimensions 0.00 x 0.00
Property Description
*BEST & FINAL OFFERS TO BE SUBMITTED BY 12:00 NOON ON FRIDAY 9/4/2020. SELLER RESERVES THE RIGHT TO ACCEPT ANY OFFER AT ANYTIME* Welcome to 34800 Legacy Lane! Located on a corner lot in a quaint community centrally between Ocean City and Salisbury, this 3 bedroom 2.5 bath two story home features a modern open floorplan and bright kitchen, spacious outdoor deck, and large fenced yard perfect for upcoming fall evenings. Relax downstairs in the oversized family room with comfortable carpeting or lounge upstairs where all of the homes bedrooms are located. In addition to the attached garage, you can find more storage in the shed tucked in the backyard. City services and USDA financing accepted, you cant find a more adorable package at this value.
Location
State MD
County Wicomico
Area Wicomico Northeast (23-02)
Zoning R1
Rooms
Main Level Bedrooms 3
Interior
Interior Features Carpet, Ceiling Fan(s), Dining Area, Family Room Off Kitchen, Floor Plan - Traditional, Kitchen - Island, Primary Bath(s), Pantry, Walk-in Closet(s)
Hot Water Electric
Heating Heat Pump(s)
Cooling Central A/C
Flooring Carpet, Ceramic Tile
Equipment Built-In Microwave, Dishwasher, Oven/Range - Electric, Washer, Water Heater, Dryer
Furnishings No
Fireplace N
Appliance Built-In Microwave, Dishwasher, Oven/Range - Electric, Washer, Water Heater, Dryer
Heat Source Electric
Exterior
Garage Garage - Front Entry
Garage Spaces 1.0
Fence Panel, Rear
Waterfront N
Water Access N
Roof Type Architectural Shingle
Accessibility 2+ Access Exits
Parking Type Attached Garage
Attached Garage 1
Total Parking Spaces 1
Garage Y
Building
Lot Description Cleared, Landscaping
Story 2
Sewer Public Sewer
Water Public
Architectural Style Raised Ranch/Rambler, Traditional
Level or Stories 2
Additional Building Above Grade, Below Grade
New Construction N
Schools
School District Wicomico County Public Schools
Others
Senior Community No
Tax ID 04-023773
Ownership Fee Simple
SqFt Source Assessor
Acceptable Financing Conventional, Cash, FHA, USDA
Listing Terms Conventional, Cash, FHA, USDA
Financing Conventional,Cash,FHA,USDA
Special Listing Condition Standard
Read Less

Bought with Theresa R Diefendorf • Keller Williams Realty Delmarva
GET MORE INFORMATION




