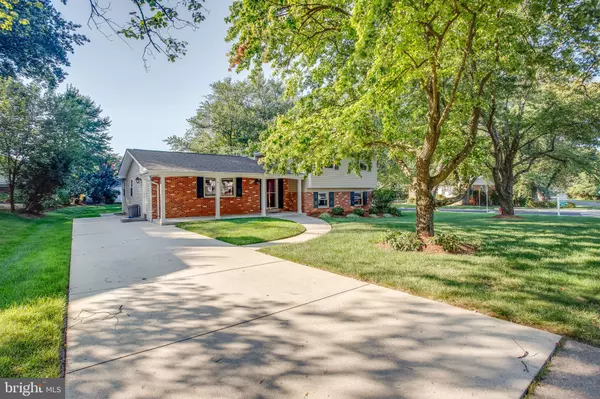For more information regarding the value of a property, please contact us for a free consultation.
3137 PLANTATION PKWY Fairfax, VA 22030
Want to know what your home might be worth? Contact us for a FREE valuation!

Our team is ready to help you sell your home for the highest possible price ASAP
Key Details
Sold Price $721,000
Property Type Single Family Home
Sub Type Detached
Listing Status Sold
Purchase Type For Sale
Square Footage 2,787 sqft
Price per Sqft $258
Subdivision Mosby Woods
MLS Listing ID VAFC120288
Sold Date 10/02/20
Style Split Level
Bedrooms 5
Full Baths 3
HOA Y/N N
Abv Grd Liv Area 2,787
Originating Board BRIGHT
Year Built 1963
Annual Tax Amount $6,995
Tax Year 2020
Lot Size 0.293 Acres
Acres 0.29
Property Description
Unique opportunity to own an expanded and renovated split level with large 2 car garage in sought after Mosby Woods neighborhood. This home features expanded kitchen with custom cabinetry, soft close drawers, pantry and broom closet, side door with built in blinds, Energy Star stainless steel appliances, dimmer lights. Large center island yet still plenty of room for a table if desired. Pendant and recessed lighting. Additional cabinetry creates a built in hutch feature to showcase special items. The main level also has a spacious dining room living room combination perfect for entertaining. This space leads seamlessly to extend your entertaining to the stamped concrete patio and backyard. Upstairs offers 3 ample bedrooms each with large closets and hardwood floors and ceiling fans plus an expansive master suite with custom master bathroom. Master bathroom features large stand alone shower plus a soaking tub and large linen closet. Master suite features a walk in closet, tray ceiling, ceiling fan, and recessed lighting. Upper level offers convenient large laundry room with HE Kenmore Elite smart sensing oversized washer/dryer, utility sink and cabinetry. Lower level features family room with brick front gas fireplace for cozy gatherings. This level also offers another bedroom and full bathroom. All this leads to a storage area with a freezer (as-is) and shelving and door to the side yard as well as access to the over sized 2 car garage with 2 doors and sealed concrete flooring plus additional cabinetry. But wait there is more: new main sewer line; upgraded electrical pane; PSA featured for Local Energy Alliance Program; Energy Certified; large concrete floor crawl space with upgraded blown in insulation; underground utilities, electronic air filter, plantation blinds; vented soffits; upgraded vinyl siding, vinyl windows. All in the fabulous City of Fairfax which offers a variety of restaurants, outdoor activities, and history. Approx 3 miles to the Vienna Metro. Convenient to GMU, EZ access to 66, 495. Highly rated school system.
Location
State VA
County Fairfax City
Zoning RH
Direction North
Rooms
Other Rooms Living Room, Dining Room, Primary Bedroom, Bedroom 2, Bedroom 3, Bedroom 4, Bedroom 5, Kitchen, Family Room, Other, Primary Bathroom
Basement Connecting Stairway, Daylight, Full, Fully Finished, Improved, Interior Access, Outside Entrance, Side Entrance
Interior
Interior Features Attic, Carpet, Ceiling Fan(s), Chair Railings, Combination Dining/Living, Crown Moldings, Dining Area, Floor Plan - Traditional, Kitchen - Island, Kitchen - Table Space, Primary Bath(s), Pantry, Recessed Lighting, Soaking Tub, Stall Shower, Upgraded Countertops, Walk-in Closet(s), Wood Floors
Hot Water Natural Gas
Heating Forced Air
Cooling Central A/C
Flooring Hardwood, Carpet
Fireplaces Number 1
Fireplaces Type Gas/Propane, Brick, Fireplace - Glass Doors
Equipment Stainless Steel Appliances, Built-In Microwave, Dishwasher, Disposal, Dryer, Exhaust Fan, Freezer, Humidifier, Icemaker, Oven/Range - Gas, Refrigerator, Washer, Water Heater
Furnishings No
Fireplace Y
Window Features Double Hung,Double Pane,Energy Efficient,Insulated,Low-E,Replacement,Screens,Vinyl Clad
Appliance Stainless Steel Appliances, Built-In Microwave, Dishwasher, Disposal, Dryer, Exhaust Fan, Freezer, Humidifier, Icemaker, Oven/Range - Gas, Refrigerator, Washer, Water Heater
Heat Source Natural Gas
Laundry Upper Floor
Exterior
Parking Features Garage - Side Entry, Garage Door Opener, Inside Access
Garage Spaces 6.0
Utilities Available Cable TV Available
Water Access N
Roof Type Asphalt
Street Surface Black Top
Accessibility None
Road Frontage City/County
Attached Garage 2
Total Parking Spaces 6
Garage Y
Building
Lot Description Corner, Front Yard, Landscaping, SideYard(s), Rear Yard, No Thru Street
Story 3
Foundation Block, Crawl Space
Sewer Public Sewer
Water Public
Architectural Style Split Level
Level or Stories 3
Additional Building Above Grade, Below Grade
New Construction N
Schools
Elementary Schools Providence
Middle Schools Lanier
High Schools Fairfax
School District Fairfax County Public Schools
Others
Senior Community No
Tax ID 47 4 07 S 011
Ownership Fee Simple
SqFt Source Assessor
Acceptable Financing Cash, Conventional, FHA, VA
Horse Property N
Listing Terms Cash, Conventional, FHA, VA
Financing Cash,Conventional,FHA,VA
Special Listing Condition Standard
Read Less

Bought with Liane Carlstrom MacDowell • Stone Properties VA, LLC



