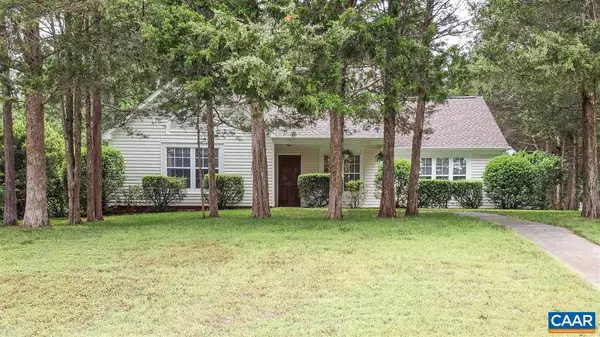For more information regarding the value of a property, please contact us for a free consultation.
3126 MOLLIFIELD LN LN Charlottesville, VA 22911
Want to know what your home might be worth? Contact us for a FREE valuation!

Our team is ready to help you sell your home for the highest possible price ASAP
Key Details
Sold Price $349,500
Property Type Single Family Home
Sub Type Detached
Listing Status Sold
Purchase Type For Sale
Square Footage 1,564 sqft
Price per Sqft $223
Subdivision Forest Lakes
MLS Listing ID 604300
Sold Date 06/30/20
Style Other
Bedrooms 3
Full Baths 2
Condo Fees $54
HOA Fees $88/qua
HOA Y/N Y
Abv Grd Liv Area 1,564
Originating Board CAAR
Year Built 1991
Annual Tax Amount $2,699
Tax Year 2020
Lot Size 0.310 Acres
Acres 0.31
Property Description
Welcome to one floor living! This meticulously maintained home is ready for you. Easy stroll from the master bedroom to the sunlit kitchen. Sit in the dining room or enjoy a quick bite in the breakfast nook. Enjoy easy visitation with this open floor plan. The yard is both good for play or casual gatherings. Quiet neighborhood with no through traffic. Property backs up to miles of lovely walking trials with easy access to community fun with swimming, tennis, soccer, a fitness center and more. Recent upgrades include; New A/C 3/20, Interior painted 11/19, Roof and Skylights 10/18, LTV Plank floors 9/19. Minutes to shopping, NGIC/DIA.,Formica Counter,Oak Cabinets
Location
State VA
County Albemarle
Zoning R-4
Rooms
Other Rooms Living Room, Dining Room, Primary Bedroom, Kitchen, Foyer, Breakfast Room, Utility Room, Primary Bathroom, Full Bath, Additional Bedroom
Main Level Bedrooms 3
Interior
Interior Features Skylight(s), Walk-in Closet(s), Breakfast Area, Pantry, Entry Level Bedroom
Cooling Central A/C
Flooring Carpet, Other, Vinyl
Fireplaces Number 1
Fireplaces Type Gas/Propane, Fireplace - Glass Doors
Equipment Washer/Dryer Hookups Only, Dishwasher, Disposal, Oven/Range - Electric, Microwave, Refrigerator
Fireplace Y
Window Features Double Hung
Appliance Washer/Dryer Hookups Only, Dishwasher, Disposal, Oven/Range - Electric, Microwave, Refrigerator
Heat Source Natural Gas
Exterior
Exterior Feature Patio(s), Porch(es)
View Other
Roof Type Composite
Accessibility None
Porch Patio(s), Porch(es)
Garage N
Building
Lot Description Landscaping, Sloping, Partly Wooded, Cul-de-sac
Story 1
Foundation Slab
Sewer Public Sewer
Water Public
Architectural Style Other
Level or Stories 1
Additional Building Above Grade, Below Grade
Structure Type Vaulted Ceilings,Cathedral Ceilings
New Construction N
Schools
Elementary Schools Baker-Butler
Middle Schools Sutherland
High Schools Albemarle
School District Albemarle County Public Schools
Others
Ownership Other
Special Listing Condition Standard
Read Less

Bought with SHARON R WOOD • RE/MAX ACTION REAL ESTATE-CHARLOTTESVILLE



