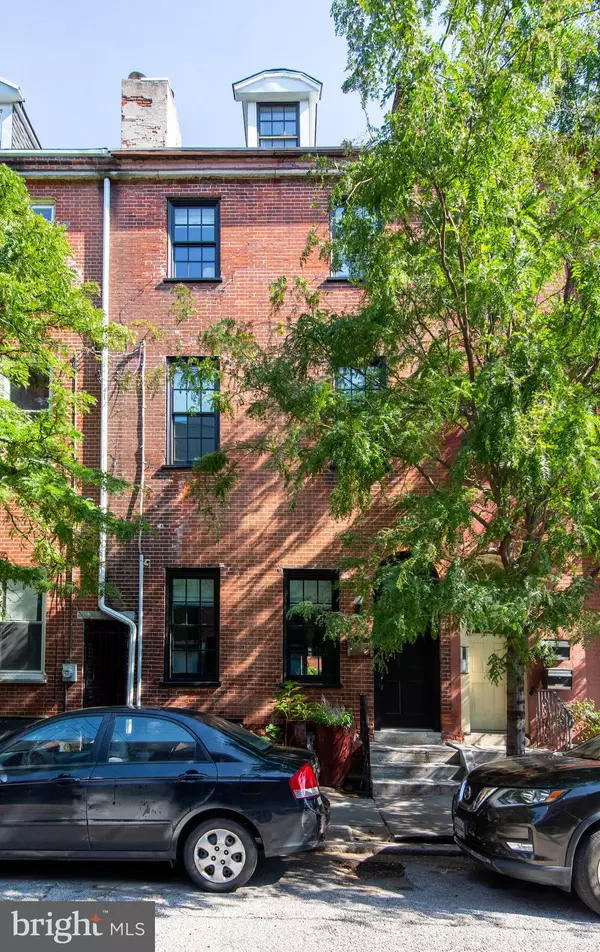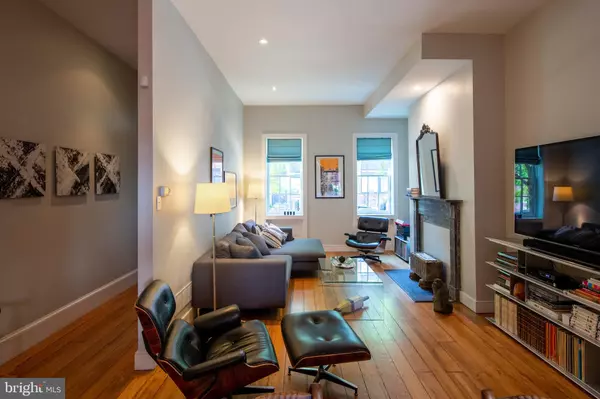For more information regarding the value of a property, please contact us for a free consultation.
503 FAIRMOUNT AVE Philadelphia, PA 19123
Want to know what your home might be worth? Contact us for a FREE valuation!

Our team is ready to help you sell your home for the highest possible price ASAP
Key Details
Sold Price $980,000
Property Type Townhouse
Sub Type Interior Row/Townhouse
Listing Status Sold
Purchase Type For Sale
Square Footage 3,035 sqft
Price per Sqft $322
Subdivision Northern Liberties
MLS Listing ID PAPH1008266
Sold Date 04/16/21
Style Traditional
Bedrooms 4
Full Baths 3
Half Baths 1
HOA Y/N N
Abv Grd Liv Area 3,035
Originating Board BRIGHT
Year Built 1846
Annual Tax Amount $6,506
Tax Year 2020
Lot Size 1,826 Sqft
Acres 0.04
Lot Dimensions 19.02 x 96.00
Property Description
Welcome to 503 Fairmount, the most exceptional property on the market in Northern Liberties. This home has been completely renovated with high-end finishes while maintaining original architectural features and character. Consider this early 19th Century historic home renovated in 2014, with subsequent upgrades including a gourmet kitchen with wood-burning brick oven; finished basement including a powder room, home theater, and a wine cellar; and a beautifully landscaped patio. There is no house in Northern Liberties that can compare. Featuring 4 bedrooms (one currently used as an office) and 3.5 baths, the volume of indoor and outdoor space will have you mesmerized. When you enter, the 12' high ceilings and natural light will immediately welcome you as you take notice of two of the four original fireplace mantles, these being carved from King of Prussia marble, a quarry which is no longer in existence. The pair of fireplaces provide elegance and distinction to the living and dining areas. Follow the original wide board pine floors that run throughout the house to your custom chef's kitchen showcasing Wolf and Subzero appliances, granite countertops, and a wood-burning pizza oven purchased directly from Italy. The view from the kitchen is absolutely breathtaking as you overlook your outdoor oasis on the composite and brick patio which includes an outdoor kitchen with a tandoor oven, 2nd refrigerator, and custom grill. The outdoor dining area is covered with a pergola for summer shade and privacy and the garden area is walled in historic brick. Just off the kitchen, the elegant staircase leads you to the owner's bedroom with an ensuite bath, custom built-in closets as well as a walk-in closet, and 10' high ceilings. On the same floor is a hall bath with a tiled shower and the 2nd bedroom, which would also make for a great office or den. The third floor features a large 3rd bedroom, a laundry room, and a spacious bath. The fourth floor houses the 4th bedroom under the eaves with north and south-facing dormers and a utility closet with one of two HVAC systems. After dinner, an unassuming staircase leads you down to your retreat: a state of the art 10 seat home movie theater complete with 9 channel in-wall digital sound. If you're not in the mood for a film, you can spend the evening in your 600 bottle wine cellar complete with dual-zone wine refrigerator and highlights of the home's original architecture. This renovation was designed by an architect and an interior designer. One year of pre-paid parking, located just a short stroll away, is included in the purchase price of this extraordinary home. This home is a rare exception in a market filled with ordinary interiors. Make your appointment today.
Location
State PA
County Philadelphia
Area 19123 (19123)
Zoning RSA5
Rooms
Other Rooms Living Room, Dining Room, Primary Bedroom, Bedroom 2, Bedroom 3, Kitchen, Basement, Bedroom 1, Media Room, Bathroom 1, Bathroom 2, Primary Bathroom, Half Bath
Basement Fully Finished
Interior
Interior Features Dining Area, Exposed Beams, Kitchen - Island, Wine Storage, Wood Floors
Hot Water Natural Gas
Heating Forced Air
Cooling Central A/C
Fireplaces Number 4
Fireplaces Type Non-Functioning
Equipment Washer, Dryer, Refrigerator, Extra Refrigerator/Freezer, Six Burner Stove, Oven - Double, Oven/Range - Gas, Dishwasher
Fireplace Y
Appliance Washer, Dryer, Refrigerator, Extra Refrigerator/Freezer, Six Burner Stove, Oven - Double, Oven/Range - Gas, Dishwasher
Heat Source Natural Gas
Laundry Upper Floor
Exterior
Exterior Feature Patio(s)
Waterfront N
Water Access N
Accessibility None
Porch Patio(s)
Parking Type None
Garage N
Building
Story 4
Sewer Private Sewer
Water Public
Architectural Style Traditional
Level or Stories 4
Additional Building Above Grade, Below Grade
New Construction N
Schools
School District The School District Of Philadelphia
Others
Senior Community No
Tax ID 056147700
Ownership Fee Simple
SqFt Source Assessor
Special Listing Condition Standard
Read Less

Bought with Brett J Stephenson • Houwzer, LLC
GET MORE INFORMATION




